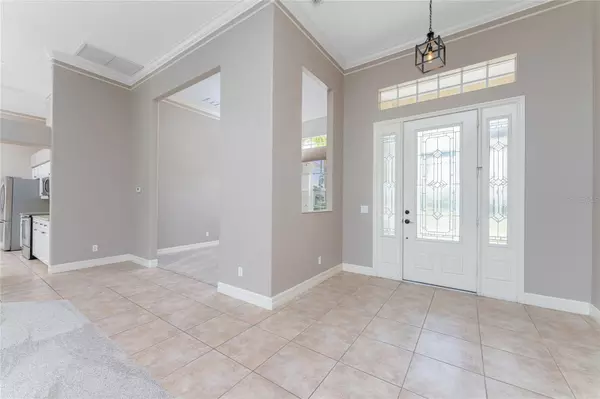$610,000
$629,900
3.2%For more information regarding the value of a property, please contact us for a free consultation.
3 Beds
2 Baths
2,205 SqFt
SOLD DATE : 06/25/2024
Key Details
Sold Price $610,000
Property Type Single Family Home
Sub Type Single Family Residence
Listing Status Sold
Purchase Type For Sale
Square Footage 2,205 sqft
Price per Sqft $276
Subdivision Rotonda Pine Valley
MLS Listing ID D6136005
Sold Date 06/25/24
Bedrooms 3
Full Baths 2
Construction Status Financing,Inspections,Other Contract Contingencies
HOA Fees $23/ann
HOA Y/N Yes
Originating Board Stellar MLS
Year Built 2006
Annual Tax Amount $4,846
Lot Size 0.330 Acres
Acres 0.33
Lot Dimensions 151 x 120 x 129 x 120
Property Description
ONE OF A KIND! This custom built ROBERTS home features 3 bedrooms, 2 baths, CAGED HEATED POOL AND SPA – and ….. a 6 CAR GARAGE! Yes, you read that correctly! One section of the garage measures 24’ x 24’ and the other section is 21’ x 35’! (Current owner had it built so his boat would fit in!) But it’s not all about the garage, ladies! The home is stunning from the screened and tiled entry, thru the leaded glass front door. Step into the spacious living room, with volume ceilings throughout, BRAND NEW CARPETED FLOORING, & 8’ sliding glass doors with a transom window above leading out to the lanai. The formal dining room also has brand new carpeted flooring, updated light fixture, and is adjacent to the kitchen. There is crown moulding in the main living areas, adding a nice finish!The kitchen has an abundance of white raised face cabinetry, solid surface countertops, decorative backsplash, and breakfast bar. Appliances include: French door refrigerator, smooth top stove, microwave, and dishwasher, all Stainless Frigidaire. The breakfast nook offers another place for your informal meals or morning coffee. At the end of the day, retire to the Master bedroom suite, featuring new carpeted flooring, tray ceiling and ceiling fan, 2 walk in closets, and a door to the lanai for quick access to the pool/spa! The master bath boasts both a garden tub and a Roman shower, double basin vanity w/solid surface countertop, privacy commode, tiled flooring, and linen closet. Guest bedrooms #2 and #3 have new carpeted flooring, ceiling fans, and wall closets, and Guest bedroom #3 also has another set of sliding glass doors to the Pool. The Guest/Pool bathroom has a step in shower w/door, 2 linen closets for lots of STORAGE, and tiled flooring. The Laundry room has utility tub, Kenmore washer/dryer, additional overhead cabinetry, closet and tiled flooring. Ceiling fans, light and plumbing fixtures, outlets and switches have all just been updated! That huge garage has two automatic garage door openers, water heater replaced in 2017, and the control panel for the MANABLOC plumbing system. It is wired for a generator at the electrical panel. The lanai area has an outside shower and closet for your pool supplies. The pool pump and heater are BRAND NEW. Landscape beds all have concrete curbing all around for ease of maintenance, and the sprinkler system is pumping from the canal. Situated on ONE AND A ½ LOTS, ON A FRESHWATER CANAL, Rest assured nothing will ever be behind you, as the large acreage parcel across the canal is owned by the Southwest Florida Water Management District! The roof was replaced in 2023, along with facia and soffit, interior and exterior have just been painted, and the AC system in 2016! The house is not in a designated flood zone, so your lender will not require flood insurance! Rotonda itself is a deed restricted golf course community, with 5 area golf courses within just a few minutes drive! The location itself is ideal, with easy access to multiple area beaches, shopping, lots of unique restaurants and great fishing! Make an appointment TODAY to see this lovely home!
Location
State FL
County Charlotte
Community Rotonda Pine Valley
Zoning RSF5
Rooms
Other Rooms Formal Dining Room Separate, Inside Utility
Interior
Interior Features Ceiling Fans(s), Crown Molding, Open Floorplan, Solid Surface Counters, Split Bedroom, Tray Ceiling(s), Walk-In Closet(s), Window Treatments
Heating Central, Electric
Cooling Central Air
Flooring Carpet, Tile
Furnishings Partially
Fireplace false
Appliance Dishwasher, Dryer, Electric Water Heater, Microwave, Range, Refrigerator, Washer
Laundry Laundry Room
Exterior
Exterior Feature Irrigation System, Private Mailbox, Sliding Doors
Garage Boat, Oversized
Garage Spaces 6.0
Pool Gunite, Heated, In Ground, Screen Enclosure
Community Features Clubhouse, Deed Restrictions, Golf, Park, Playground, Tennis Courts
Utilities Available Electricity Connected, Phone Available, Public, Sewer Connected, Water Connected
Amenities Available Clubhouse, Park, Playground, Tennis Court(s)
Waterfront true
Waterfront Description Canal - Freshwater
View Y/N 1
Water Access 1
Water Access Desc Canal - Freshwater
View Water
Roof Type Shingle
Porch Covered, Rear Porch, Screened
Parking Type Boat, Oversized
Attached Garage true
Garage true
Private Pool Yes
Building
Lot Description Cleared, In County, Landscaped, Level, Near Golf Course, Oversized Lot, Paved
Story 1
Entry Level One
Foundation Slab, Stem Wall
Lot Size Range 1/4 to less than 1/2
Sewer Public Sewer
Water Canal/Lake For Irrigation, Public
Architectural Style Florida
Structure Type Block,Concrete,Stucco
New Construction false
Construction Status Financing,Inspections,Other Contract Contingencies
Schools
Elementary Schools Vineland Elementary
Middle Schools L.A. Ainger Middle
High Schools Lemon Bay High
Others
Pets Allowed Yes
HOA Fee Include Common Area Taxes,Management
Senior Community No
Ownership Fee Simple
Monthly Total Fees $23
Acceptable Financing Cash, Conventional
Membership Fee Required Required
Listing Terms Cash, Conventional
Special Listing Condition None
Read Less Info
Want to know what your home might be worth? Contact us for a FREE valuation!

Our team is ready to help you sell your home for the highest possible price ASAP

© 2024 My Florida Regional MLS DBA Stellar MLS. All Rights Reserved.
Bought with MVP REALTY ASSOCIATES, LLC
GET MORE INFORMATION

Broker-Associate






