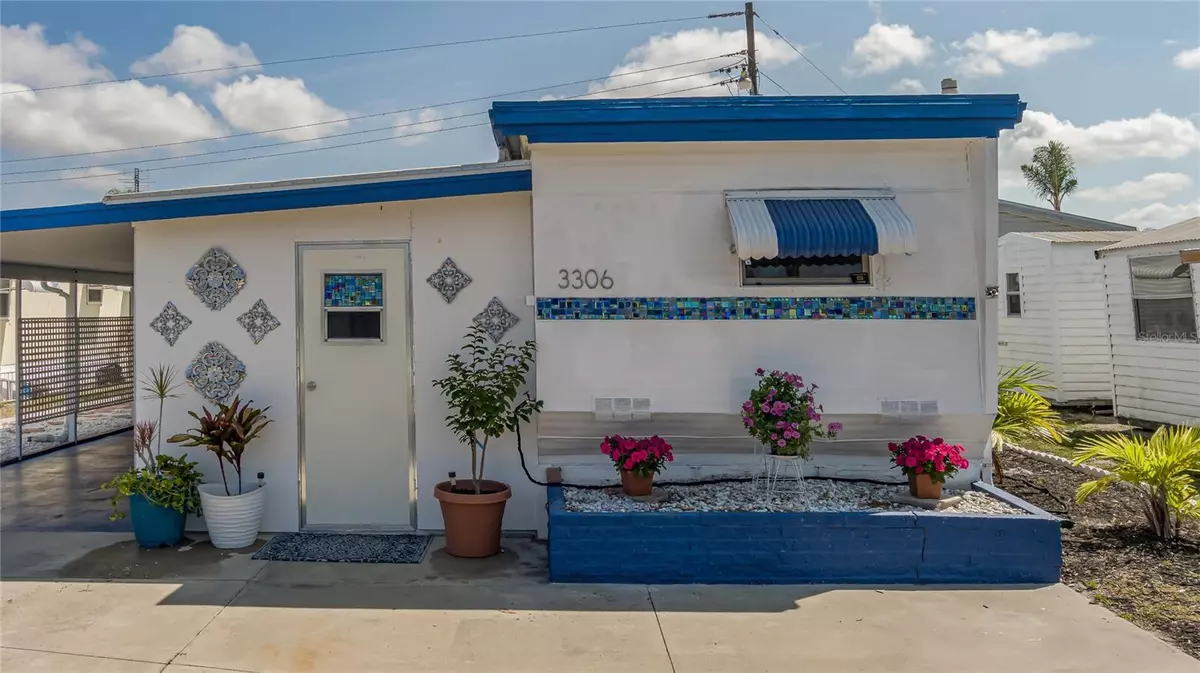$105,000
$115,000
8.7%For more information regarding the value of a property, please contact us for a free consultation.
2 Beds
1 Bath
851 SqFt
SOLD DATE : 06/27/2024
Key Details
Sold Price $105,000
Property Type Mobile Home
Sub Type Mobile Home - Pre 1976
Listing Status Sold
Purchase Type For Sale
Square Footage 851 sqft
Price per Sqft $123
Subdivision Terra Siesta Mobile Home Park Co-Op
MLS Listing ID A4581747
Sold Date 06/27/24
Bedrooms 2
Full Baths 1
HOA Fees $211/mo
HOA Y/N Yes
Originating Board Stellar MLS
Year Built 1960
Annual Tax Amount $300
Lot Size 3,049 Sqft
Acres 0.07
Property Description
Sellers motivated! This TURNKEY FURNISHED electric home features a two-bedroom, one bathroom layout with a fully fenced back patio, complete with a double-side gate and golf cart parking, ensuring a tranquil and private environment. Relax with your morning coffee or unwind in the evenings within the comfort of the screened, ac enclosed lanai. Recent updates include newer flooring and windows, drywall interior, updated kitchen and appliances, inside washer and dryer, and a new addition completed in 2022. Situated in the lively 55+ community of Ellenton, new residents will enjoy a wealth of amenities tailored for an active and social lifestyle. Also, there is No lot lease and zoned as Non flood. This home in Terra Siesta has a low HOA fee of $211, which includes water, sewer, trash, two heated pools, shuffleboard, pickleball, two clubhouses and much more. RV parking is also available within the park. Conveniently located just off US 301, this home offers easy access to a variety of conveniences. From shopping at the nearby Prime Outlets to dining at local restaurants, or running errands with various shopping options nearby, the location is unbeatable. Don't miss out on this fantastic opportunity—schedule a viewing today!
Location
State FL
County Manatee
Community Terra Siesta Mobile Home Park Co-Op
Zoning RSMH-6
Rooms
Other Rooms Bonus Room, Storage Rooms
Interior
Interior Features Ceiling Fans(s), Kitchen/Family Room Combo, Open Floorplan, Primary Bedroom Main Floor, Thermostat
Heating Central, Electric
Cooling Central Air, Wall/Window Unit(s)
Flooring Carpet, Luxury Vinyl
Fireplaces Type Electric, Free Standing
Furnishings Furnished
Fireplace true
Appliance Dryer, Electric Water Heater, Freezer, Microwave, Range, Refrigerator, Washer, Water Filtration System
Laundry Inside, Laundry Room
Exterior
Exterior Feature Awning(s), Storage
Community Features Clubhouse, Deed Restrictions, Dog Park, Golf Carts OK, Pool
Utilities Available Cable Available, Electricity Available, Electricity Connected, Sewer Available, Sewer Connected, Water Available, Water Connected
Amenities Available Clubhouse, Maintenance, Pickleball Court(s), Pool, Recreation Facilities, Shuffleboard Court
Waterfront false
Roof Type Membrane
Porch Enclosed, Patio, Screened, Side Porch
Garage false
Private Pool No
Building
Story 1
Entry Level One
Foundation Crawlspace
Lot Size Range 0 to less than 1/4
Sewer Public Sewer
Water Public
Structure Type Metal Siding,Wood Frame
New Construction false
Others
Pets Allowed Yes
HOA Fee Include Pool,Escrow Reserves Fund,Fidelity Bond,Maintenance Grounds,Management,Recreational Facilities,Sewer,Trash,Water
Senior Community Yes
Ownership Co-op
Monthly Total Fees $211
Acceptable Financing Cash
Membership Fee Required Required
Listing Terms Cash
Special Listing Condition None
Read Less Info
Want to know what your home might be worth? Contact us for a FREE valuation!

Our team is ready to help you sell your home for the highest possible price ASAP

© 2024 My Florida Regional MLS DBA Stellar MLS. All Rights Reserved.
Bought with LESLIE WELLS REALTY, INC.
GET MORE INFORMATION

Broker-Associate






