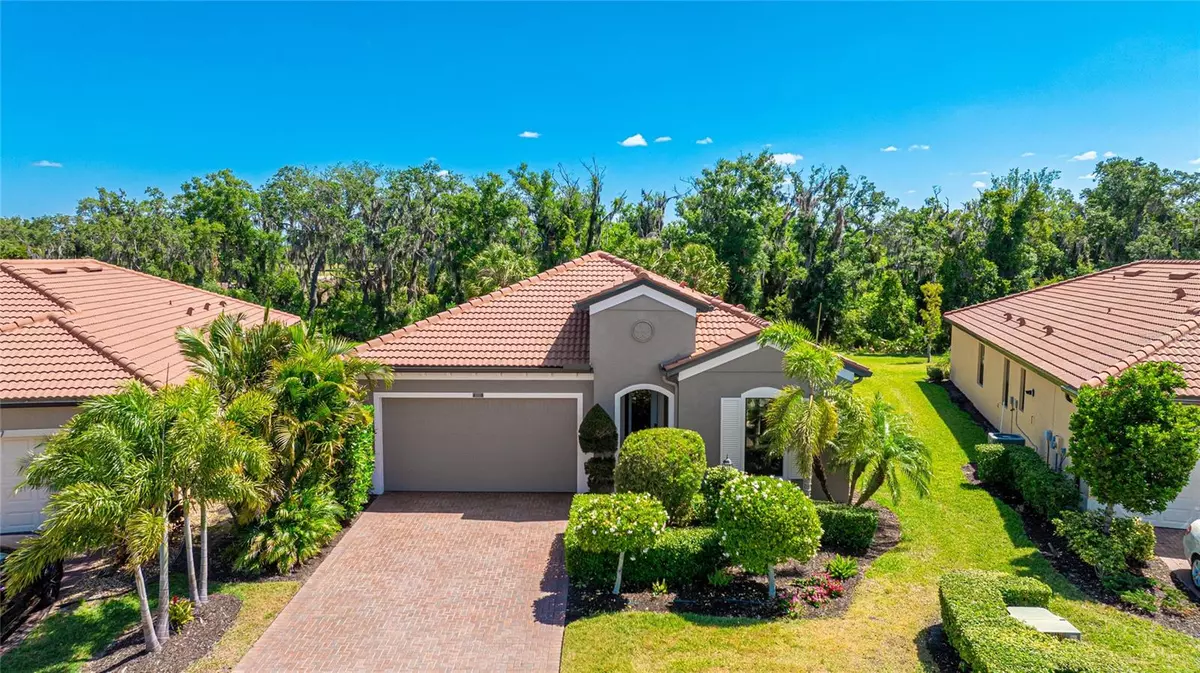$725,000
$750,000
3.3%For more information regarding the value of a property, please contact us for a free consultation.
3 Beds
4 Baths
2,401 SqFt
SOLD DATE : 07/01/2024
Key Details
Sold Price $725,000
Property Type Single Family Home
Sub Type Single Family Residence
Listing Status Sold
Purchase Type For Sale
Square Footage 2,401 sqft
Price per Sqft $301
Subdivision Rosedale
MLS Listing ID A4608752
Sold Date 07/01/24
Bedrooms 3
Full Baths 3
Half Baths 1
Construction Status Appraisal,Financing,Inspections
HOA Fees $133/qua
HOA Y/N Yes
Originating Board Stellar MLS
Year Built 2016
Annual Tax Amount $5,118
Lot Size 10,890 Sqft
Acres 0.25
Property Description
Experience luxury living in this captivating 3-bedroom, 3.5-bathroom plus den pool home nestled within the gated community of Rosedale Golf & Country Club. Situated on a peaceful cul-de-sac street with stunning preserve views, this home exemplifies refined elegance. Crafted with meticulous attention to detail in 2016, this home showcases exceptional upgrades beyond builder-grade standards. As you arrive, admire the lush landscaping and inviting brick paver driveway leading to the covered front porch. Inside, upgraded hardwood floors flow through the main living areas, complemented by tasteful tile in the laundry room and bathrooms. Discover a private den behind barn doors before entering the gourmet kitchen showcasing a suite of premium stainless steel Kitchen-Aid appliances, including a gas cooktop and built-in oven and microwave. The large island invites gatherings and offers scenic pool views through expansive glass sliders. Crown molding and a tray ceiling add sophistication to the living area, seamlessly connecting indoor and outdoor spaces. Step outside to your private oasis, complete with added landscaping for extra privacy and a heated saltwater pool enhanced by upgraded outdoor lighting—an entertainer's delight! In 2023, the pool cage was updated with a panoramic screen enclosure, providing unobstructed views of the serene preserve and Florida wildlife. The primary suite beckons with tranquil preserve views through large windows, along with an ensuite that includes dual vanities and a spacious walk-in shower. A well-designed split floor plan includes two additional bedrooms, each with its private ensuite, ideal for guests or family. Additionally, a custom-designed half bath is conveniently located for guest use, enhancing the home's functionality when entertaining. Benefit from additional upgrades such as hurricane-resistant windows, a high-efficiency HVAC system with allergy protection for improved air quality, upgraded lighting fixtures, epoxy flooring, and enhanced storage solutions in the garage. This home is equipped with advanced SmartHome technology that allows you to control the pool, thermostat, security system, garage door, and sprinkler system right from your smartphone, offering convenience and peace of mind at your fingertips. Rosedale's quarterly HOA fee covers lawn care, cable, internet, and 24-hour security, without additional CDD fees. Residents also benefit from a recreational social membership, offering access to resort-style amenities including a Junior Olympic heated pool, a modern fitness center, Har-Tru tennis courts, and flexible dining options at the clubhouse—no food minimums required. Relax in the full-service bar, game room, and enjoy a vibrant social calendar. Golf enthusiasts can opt for separate memberships to access the 18-hole championship course. Conveniently situated near I-75, this location offers easy access to dining, shopping, and entertainment just moments away. Explore the vibrant offerings of Lakewood Ranch Main Street and Waterside Place, perfect for weekend adventures or simply enjoying a fun evening out. Embrace luxury living in this exceptional home where elegance meets functionality, and every detail speaks of quality and comfort.
Location
State FL
County Manatee
Community Rosedale
Zoning PD-R
Rooms
Other Rooms Den/Library/Office
Interior
Interior Features Built-in Features, Ceiling Fans(s), Crown Molding, Eat-in Kitchen, High Ceilings, Kitchen/Family Room Combo, Open Floorplan, Smart Home, Solid Wood Cabinets, Split Bedroom, Stone Counters, Thermostat, Tray Ceiling(s), Walk-In Closet(s), Window Treatments
Heating Central
Cooling Central Air
Flooring Carpet, Hardwood, Tile
Fireplace false
Appliance Built-In Oven, Cooktop, Dishwasher, Disposal, Dryer, Microwave, Range Hood, Refrigerator, Washer
Laundry Inside, Laundry Room
Exterior
Exterior Feature Irrigation System, Lighting, Rain Gutters, Sidewalk, Sliding Doors
Garage Driveway, Garage Door Opener
Garage Spaces 2.0
Pool Heated, In Ground, Lighting, Salt Water, Screen Enclosure
Community Features Clubhouse, Community Mailbox, Deed Restrictions, Dog Park, Fitness Center, Gated Community - Guard, Golf Carts OK, Golf, Irrigation-Reclaimed Water, Pool, Restaurant, Sidewalks, Tennis Courts
Utilities Available BB/HS Internet Available, Cable Available, Electricity Available, Natural Gas Available, Public, Sewer Available, Water Available
Amenities Available Clubhouse, Fitness Center, Gated, Golf Course, Maintenance, Pool, Security, Tennis Court(s)
Waterfront false
View Trees/Woods
Roof Type Tile
Porch Covered, Enclosed, Front Porch, Patio, Screened
Parking Type Driveway, Garage Door Opener
Attached Garage true
Garage true
Private Pool Yes
Building
Lot Description Cul-De-Sac, Landscaped, Near Golf Course, Sidewalk, Paved
Story 1
Entry Level One
Foundation Slab
Lot Size Range 1/4 to less than 1/2
Sewer Public Sewer
Water Public
Structure Type Block,Stucco
New Construction false
Construction Status Appraisal,Financing,Inspections
Schools
Elementary Schools Braden River Elementary
Middle Schools Dr Mona Jain Middle
High Schools Lakewood Ranch High
Others
Pets Allowed Number Limit, Yes
HOA Fee Include Guard - 24 Hour,Cable TV,Common Area Taxes,Pool,Internet,Maintenance Grounds,Management,Recreational Facilities,Security
Senior Community No
Ownership Fee Simple
Monthly Total Fees $550
Acceptable Financing Cash, Conventional, VA Loan
Membership Fee Required Required
Listing Terms Cash, Conventional, VA Loan
Num of Pet 3
Special Listing Condition None
Read Less Info
Want to know what your home might be worth? Contact us for a FREE valuation!

Our team is ready to help you sell your home for the highest possible price ASAP

© 2024 My Florida Regional MLS DBA Stellar MLS. All Rights Reserved.
Bought with FINE PROPERTIES
GET MORE INFORMATION

Broker-Associate






