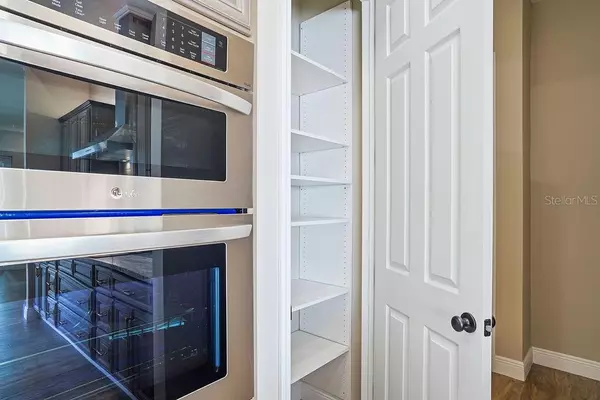$1,192,000
$1,192,000
For more information regarding the value of a property, please contact us for a free consultation.
3 Beds
3 Baths
2,485 SqFt
SOLD DATE : 07/08/2024
Key Details
Sold Price $1,192,000
Property Type Single Family Home
Sub Type Single Family Residence
Listing Status Sold
Purchase Type For Sale
Square Footage 2,485 sqft
Price per Sqft $479
Subdivision Port Charlotte Sec 085
MLS Listing ID A4598347
Sold Date 07/08/24
Bedrooms 3
Full Baths 3
HOA Fees $8/ann
HOA Y/N Yes
Originating Board Stellar MLS
Year Built 2024
Annual Tax Amount $1,501
Lot Size 10,454 Sqft
Acres 0.24
Lot Dimensions 80X125
Property Description
Builder has coordinated with professional dock company to ensure you can
have a custom designed dock and boat lift built within 90 days of closing on
this one-of-a-kind home. Plus, he is giving you $20,000 towards its
construction. Don't settle for an existing basic dock – design your own
custom - one-of-a-kind dock to meet your boating needs. This exceptional
custom home, was designed like no other in the area, were safety, energy
efficiency, and luxury were paramount. Nestled along the serene Santa Cruz
waterway on sailboat water with coveted southern rear exposure, this
residence promises an unparalleled living experience. As you step through
the grand double door entry, you are greeted by soaring 12-foot volume
ceilings and a breathtaking wall of zero-degree, 8-foot-tall sliding glass doors
leading to your pool and double lanai. Designed to maximize the panoramic
view of the expansive 250-foot-wide canal, this home offers unobstructed
vistas. This custom home boasts exquisite architectural details, luxury
finishes, custom wood cabinetry, and top-of-the-line amenities throughout.
Natural light floods the interior, enhancing the panoramic waterfront views
from every room of the 3500+ square feet of insulated indoor and outdoor
living space. The kitchen seamlessly overlooks the dining area, great room,
both porches, pool, and waterfront, creating a perfect setting for entertaining
or enjoying intimate family meals with a view. The primary bedroom retreat
exudes luxury with its tray ceiling, recessed LED lighting, dual walk-in
closets with built-in cabinets, and a modern bathroom boasting a double
vanity and a luxurious walk-through shower with multiple shower heads.
Two additional bedrooms, each with its own bathroom, offer comfort and
privacy for guests or family members. Outside, the expansive outdoor living
space features two covered lanais, an outdoor kitchen with grill, a swimming
pool with a saltwater treatment system, and a picture window pool cage.
Electric roll-down hurricane screens protect the multiple sliding glass doors,
while an energy-efficient hurricane-resistant metal roof and R-21 – 12” thick
exterior walls ensure peace of mind during storms. With ample space for
outdoor recreation and unparalleled views, this residence presents a rare
opportunity to embrace the best of waterfront living in South Gulf Cove.
Location
State FL
County Charlotte
Community Port Charlotte Sec 085
Zoning RSF3.5
Rooms
Other Rooms Attic, Great Room, Inside Utility
Interior
Interior Features Ceiling Fans(s), Crown Molding, Eat-in Kitchen, High Ceilings, L Dining, Open Floorplan, Primary Bedroom Main Floor, Solid Surface Counters, Thermostat, Tray Ceiling(s), Walk-In Closet(s)
Heating Central
Cooling Central Air
Flooring Tile
Furnishings Unfurnished
Fireplace false
Appliance Built-In Oven, Cooktop, Dishwasher, Disposal, Exhaust Fan, Ice Maker, Microwave, Range Hood, Refrigerator, Washer, Wine Refrigerator
Laundry Inside, Laundry Room
Exterior
Exterior Feature Hurricane Shutters, Lighting, Outdoor Grill, Outdoor Kitchen, Outdoor Shower, Rain Gutters, Sliding Doors
Parking Features Driveway, Garage Door Opener, Off Street, Oversized
Garage Spaces 3.0
Pool Gunite, In Ground, Lighting, Outside Bath Access, Pool Sweep, Screen Enclosure, Tile
Community Features Association Recreation - Owned, Clubhouse, Deed Restrictions
Utilities Available BB/HS Internet Available, Cable Connected, Electricity Connected, Fiber Optics, Fire Hydrant, Phone Available, Sewer Connected, Water Connected
Waterfront Description Canal - Brackish
View Y/N 1
Water Access 1
Water Access Desc Bay/Harbor,Canal - Brackish,Canal - Saltwater,Gulf/Ocean
View Water
Roof Type Metal
Porch Covered, Enclosed, Screened
Attached Garage true
Garage true
Private Pool Yes
Building
Lot Description In County, Landscaped, Paved
Entry Level One
Foundation Slab, Stem Wall
Lot Size Range 0 to less than 1/4
Builder Name CHARLOTTE CUSTOM HOMES
Sewer Public Sewer
Water Public
Structure Type ICFs (Insulated Concrete Forms),Stucco
New Construction true
Schools
Elementary Schools Myakka River Elementary
Middle Schools L.A. Ainger Middle
High Schools Lemon Bay High
Others
Pets Allowed Yes
Senior Community No
Ownership Fee Simple
Monthly Total Fees $8
Acceptable Financing Cash, Conventional, FHA, VA Loan
Membership Fee Required Optional
Listing Terms Cash, Conventional, FHA, VA Loan
Special Listing Condition None
Read Less Info
Want to know what your home might be worth? Contact us for a FREE valuation!

Our team is ready to help you sell your home for the highest possible price ASAP

© 2025 My Florida Regional MLS DBA Stellar MLS. All Rights Reserved.
Bought with GRAND HOMES REAL ESTATE
GET MORE INFORMATION
Broker-Associate






