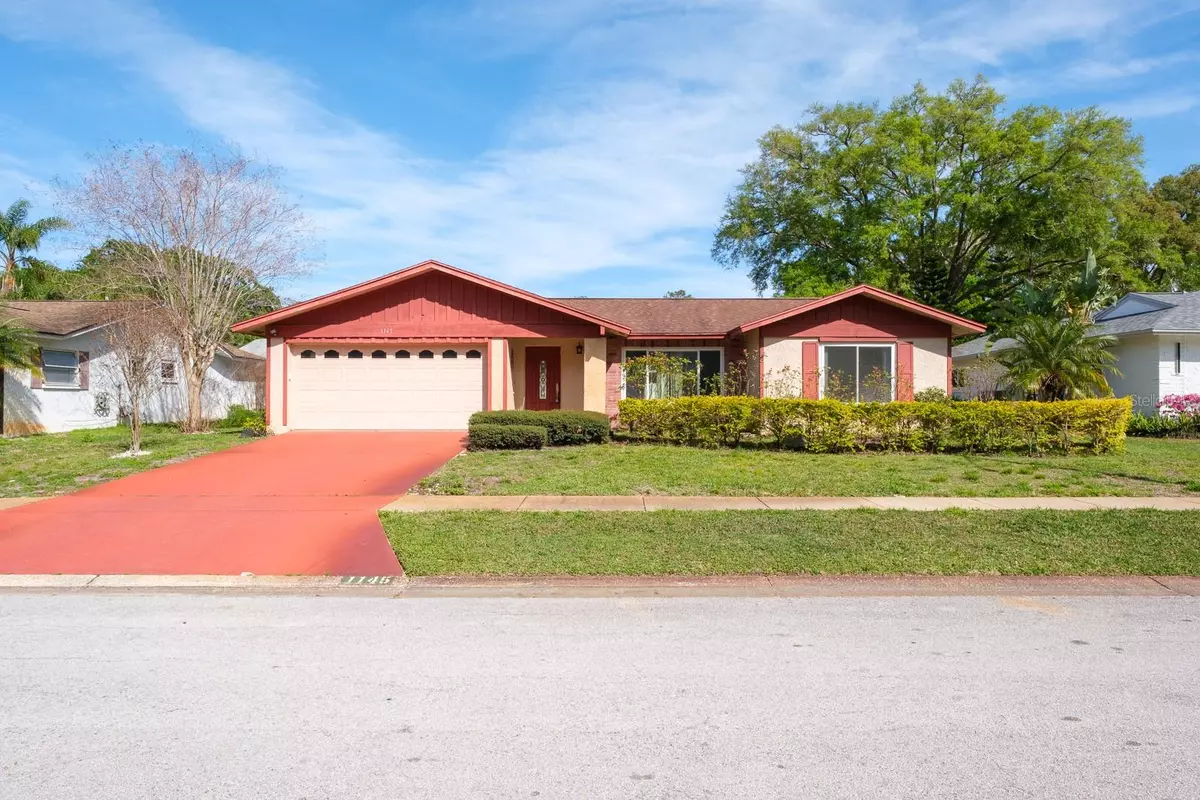$360,000
$384,900
6.5%For more information regarding the value of a property, please contact us for a free consultation.
2 Beds
2 Baths
1,675 SqFt
SOLD DATE : 07/10/2024
Key Details
Sold Price $360,000
Property Type Single Family Home
Sub Type Single Family Residence
Listing Status Sold
Purchase Type For Sale
Square Footage 1,675 sqft
Price per Sqft $214
Subdivision Anchorage Of Tarpon Lake Unit Three The
MLS Listing ID U8235385
Sold Date 07/10/24
Bedrooms 2
Full Baths 2
Construction Status Inspections
HOA Fees $33/qua
HOA Y/N Yes
Originating Board Stellar MLS
Year Built 1979
Annual Tax Amount $4,269
Lot Size 6,969 Sqft
Acres 0.16
Property Description
‘Anchorage' in the heart of the East Lake corridor! One of the largest floorplans offered in this 55+ community. Open and light setting brought to you by all new windows in 2018! Enter through the leaded glass front door into the spacious living and dining area. The tiled entry leads to a huge country kitchen with an eat in area and extra cabinetry. There is a pass through into the family room with newer sliding glass doors opening to the private backyard. The sizable primary suite has ample closet space and a ensuite bath. The secondary bedroom and bath are conveniently located for ultimate privacy. Tile flooring throughout the home except for the formal living and dining areas. The garage houses the laundry area and has an outside pad for easy entry. There is also a utility tub for convenience. Anchorage is a 55+ community with a clubhouse and pool. Walking distance to John Chestnut Park… on beautiful Lake Tarpon! Fabulous hiking trails, a dog park, playground and picnic areas. The East Lake area offers restaurants, shopping, a fabulous YMCA and more! Near to the magnificent Gulf beaches!! A wonderful location and delightful home! Make it yours!!
Location
State FL
County Pinellas
Community Anchorage Of Tarpon Lake Unit Three The
Zoning RPD-5
Rooms
Other Rooms Family Room, Formal Dining Room Separate, Formal Living Room Separate
Interior
Interior Features Ceiling Fans(s), Thermostat
Heating Central, Electric
Cooling Central Air
Flooring Carpet, Tile
Fireplace false
Appliance Dishwasher, Dryer, Range, Refrigerator, Washer
Laundry In Garage
Exterior
Exterior Feature Irrigation System, Sidewalk, Sliding Doors
Parking Features Driveway, Garage Door Opener
Garage Spaces 2.0
Community Features Association Recreation - Owned, Deed Restrictions, Pool, Sidewalks
Utilities Available Cable Available, Electricity Connected, Phone Available, Public, Sewer Connected, Street Lights, Underground Utilities, Water Connected
Amenities Available Clubhouse, Pool
Roof Type Shingle
Porch Covered, Front Porch
Attached Garage true
Garage true
Private Pool No
Building
Lot Description Sidewalk, Paved
Entry Level One
Foundation Slab
Lot Size Range 0 to less than 1/4
Sewer Public Sewer
Water Public
Architectural Style Florida, Ranch
Structure Type Block,Stucco
New Construction false
Construction Status Inspections
Schools
Elementary Schools Cypress Woods Elementary-Pn
Middle Schools Carwise Middle-Pn
High Schools East Lake High-Pn
Others
Pets Allowed Yes
HOA Fee Include Pool,Recreational Facilities
Senior Community Yes
Pet Size Small (16-35 Lbs.)
Ownership Fee Simple
Monthly Total Fees $33
Acceptable Financing Cash, Conventional
Membership Fee Required Required
Listing Terms Cash, Conventional
Special Listing Condition None
Read Less Info
Want to know what your home might be worth? Contact us for a FREE valuation!

Our team is ready to help you sell your home for the highest possible price ASAP

© 2025 My Florida Regional MLS DBA Stellar MLS. All Rights Reserved.
Bought with NEW ACRE REALTY
GET MORE INFORMATION
Broker-Associate

