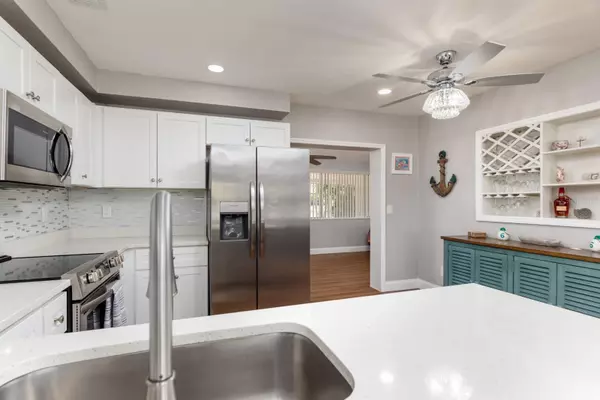$385,000
$385,000
For more information regarding the value of a property, please contact us for a free consultation.
3 Beds
2 Baths
1,362 SqFt
SOLD DATE : 07/22/2024
Key Details
Sold Price $385,000
Property Type Single Family Home
Sub Type Single Family Residence
Listing Status Sold
Purchase Type For Sale
Square Footage 1,362 sqft
Price per Sqft $282
Subdivision Salls 2Nd Add
MLS Listing ID T3523769
Sold Date 07/22/24
Bedrooms 3
Full Baths 2
Construction Status Appraisal,Financing,Inspections
HOA Y/N No
Originating Board Stellar MLS
Year Built 1954
Annual Tax Amount $4,509
Lot Size 7,840 Sqft
Acres 0.18
Property Description
NEWLY RENOVATED, this adorable 3 bedroom, 2 bathroom home is just what you've been looking for! Approaching the home you'll fall in love with the mature large tree that sits across your large front yard adding to the coziness of the neighborhood. Opening the front door, you'll be greeted by radiant natural light shining in and highlighting the large open living space and the brand new vinyl flooring that spreads throughout the home! This area will be perfect for hosting family and friends. Adjacent to the livingroom is a completely updated kitchen filled with gorgeous tall wooden cabinets, new fixtures, new appliances, new countertops and much more! Moving towards the back of the home you'll appreciate the spacious Florida type room that will be perfect for a formal dining room, den, or office with a view and ample natural light. The large master suite is big enough for a king size bed if wanted and is complimented by a fully renovated private bathroom featuring a double sink countertop. Making your way to the backyard, you'll love the long screened in porch that host beautiful lake views. With plenty of area to entertain inside and outside of this home, there is endless potential. Some highlights of the home include the recently updated HVAC, recently updated electrical and much more. This home is a must see, schedule your tour today!
Location
State FL
County Pinellas
Community Salls 2Nd Add
Zoning RES
Rooms
Other Rooms Den/Library/Office, Florida Room, Formal Dining Room Separate
Interior
Interior Features Built-in Features, Ceiling Fans(s), Eat-in Kitchen, Kitchen/Family Room Combo, Open Floorplan, Other, Solid Wood Cabinets, Split Bedroom, Stone Counters, Thermostat
Heating Central, Electric
Cooling Central Air
Flooring Luxury Vinyl
Furnishings Unfurnished
Fireplace false
Appliance Dishwasher, Disposal, Electric Water Heater, Exhaust Fan, Microwave, Range, Refrigerator
Laundry Laundry Closet
Exterior
Exterior Feature Dog Run, Sidewalk, Storage
Fence Chain Link, Fenced
Utilities Available Electricity Connected, Public, Sewer Connected, Street Lights, Water Connected
Waterfront true
Waterfront Description Lake
View Y/N 1
View Water
Roof Type Built-Up
Porch Covered, Patio, Rear Porch, Screened
Garage false
Private Pool No
Building
Story 1
Entry Level One
Foundation Block, Slab
Lot Size Range 0 to less than 1/4
Sewer Septic Tank
Water Public
Structure Type Block,Stucco
New Construction false
Construction Status Appraisal,Financing,Inspections
Schools
Elementary Schools Belleair Elementary-Pn
Middle Schools Osceola Middle-Pn
High Schools Clearwater High-Pn
Others
Pets Allowed Cats OK, Dogs OK, Yes
Senior Community No
Ownership Fee Simple
Acceptable Financing Cash, Conventional, FHA, VA Loan
Listing Terms Cash, Conventional, FHA, VA Loan
Special Listing Condition None
Read Less Info
Want to know what your home might be worth? Contact us for a FREE valuation!

Our team is ready to help you sell your home for the highest possible price ASAP

© 2024 My Florida Regional MLS DBA Stellar MLS. All Rights Reserved.
Bought with EXP REALTY LLC
GET MORE INFORMATION

Broker-Associate






