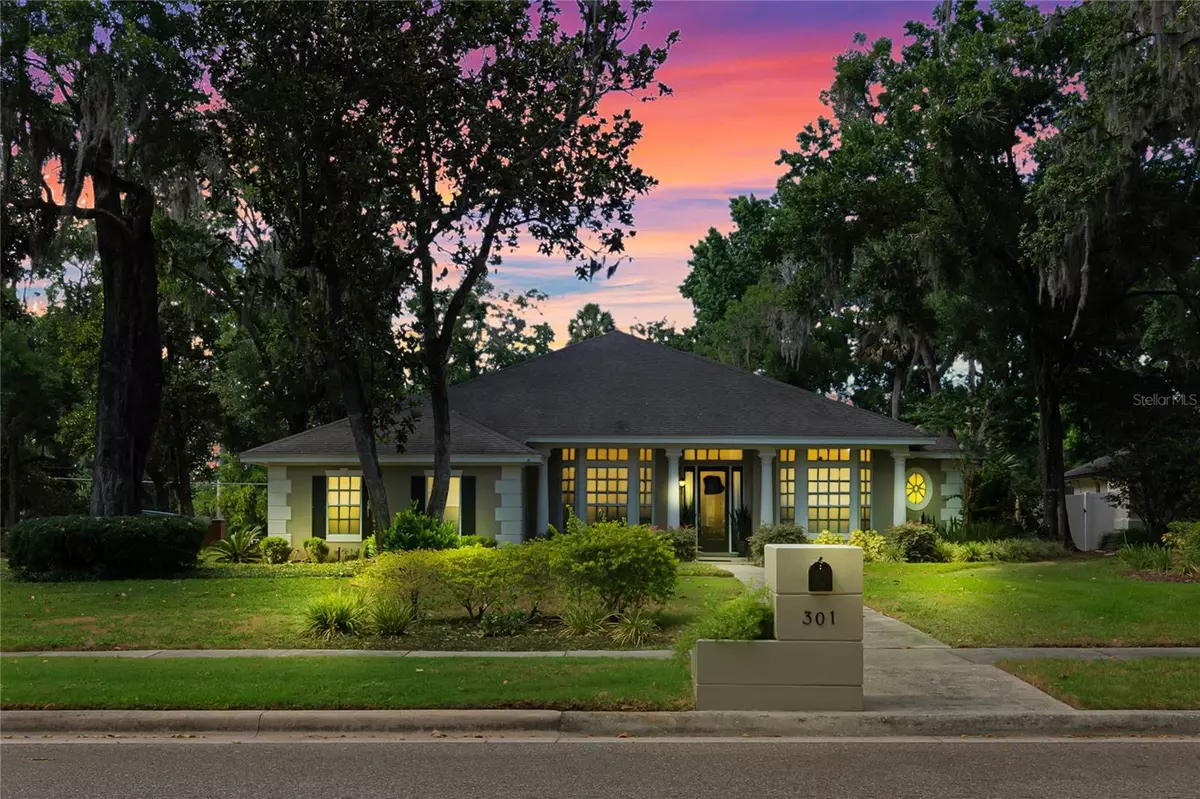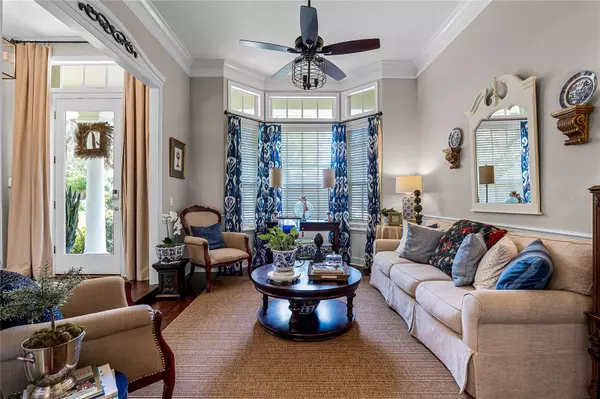$628,000
$625,000
0.5%For more information regarding the value of a property, please contact us for a free consultation.
3 Beds
2 Baths
2,449 SqFt
SOLD DATE : 08/09/2024
Key Details
Sold Price $628,000
Property Type Single Family Home
Sub Type Single Family Residence
Listing Status Sold
Purchase Type For Sale
Square Footage 2,449 sqft
Price per Sqft $256
Subdivision Huntington
MLS Listing ID O6208990
Sold Date 08/09/24
Bedrooms 3
Full Baths 2
Construction Status Financing,Inspections
HOA Fees $23/ann
HOA Y/N Yes
Originating Board Stellar MLS
Year Built 1991
Annual Tax Amount $3,798
Lot Size 0.500 Acres
Acres 0.5
Property Description
HUGE PRICE REDUCTION>>>>INSTANT EQUITY!
Welcome to your dream home in the heart of Oviedo! Nestled in one of the most sought-after tree-lined neighborhoods, this stunning 3 bedroom plus OFFICE, Pool home offers the perfect blend of comfort, style, and functionality. With a PRIVATE OFFICE, this property is ideal for modern living and remote work. Enjoy an open floor plan with abundant natural light, beautiful hardwood flooring, and high ceilings. The modern kitchen is a chefs delight with granite countertops, ample cabinetry, oversized island bar, stainless steel appliances including a double oven, dinette area and a convenient pantry. The kitchen opens to the family room, creating a warm and inviting space for gatherings. Relax in your private and spacious owner's suite featuring the office with direct access, a sitting area, walk-in closet, doors leading to the back porch and an en-suite bathroom with dual sinks, soaking tub, a step-in shower, and linen closet. Two additional generously sized bedrooms on a SPLIT BEDROOM PLAN provide plenty of space for family or guests. The large inside laundry room with a sink is a plus. Step outside to your own private paradise. The fenced backyard boasts a large, covered porch, a sparkling pool and a hot tub, along with mature trees and landscaping perfect for relaxing or entertaining. Situated on a HALF-ACRE LOT, there's plenty of room for gardening and play. Other notable updates include: Repipe-2017, newer HARDWOOD FLOORS, transferable termite bond, Trane A/C-2020, KITCHEN REMODEL, Roof-2013, gutters, and sprinklers. This home located on a CUL-DE-SAC is meticulously maintained and ready for you to move in and start creating memories. Huntington neighborhood is known for its community parties and get togethers. In years past they have hosted Spring Picnic, Halloween costume contest and pizza party, Octoberfest, Ice cream socials, Annual Holiday Walk and Luminaires on 12/24. Located in this desirable Oviedo neighborhood, you'll enjoy easy access to top-rated schools, bike trail, parks, shopping, and dining. Plus, with convenient proximity to major highways, commuting is a breeze!
Location
State FL
County Seminole
Community Huntington
Zoning RES
Rooms
Other Rooms Attic, Den/Library/Office, Formal Dining Room Separate, Formal Living Room Separate, Inside Utility
Interior
Interior Features Ceiling Fans(s), Crown Molding, Eat-in Kitchen, High Ceilings, Kitchen/Family Room Combo, Living Room/Dining Room Combo, Open Floorplan, Solid Surface Counters, Solid Wood Cabinets, Split Bedroom, Stone Counters, Thermostat, Tray Ceiling(s), Walk-In Closet(s)
Heating Central, Electric
Cooling Central Air
Flooring Carpet, Ceramic Tile, Hardwood
Fireplaces Type Family Room, Wood Burning
Furnishings Unfurnished
Fireplace true
Appliance Built-In Oven, Cooktop, Dishwasher, Disposal, Dryer, Gas Water Heater, Microwave, Refrigerator, Washer
Laundry Inside, Laundry Room
Exterior
Exterior Feature French Doors, Irrigation System, Lighting, Private Mailbox, Rain Gutters, Sidewalk
Garage Garage Door Opener, Garage Faces Side, Oversized
Garage Spaces 2.0
Fence Fenced
Pool Gunite, Heated, Screen Enclosure
Community Features Deed Restrictions
Utilities Available Cable Available, Natural Gas Connected, Public, Street Lights, Water Connected
Waterfront false
View Trees/Woods
Roof Type Shingle
Porch Covered, Rear Porch, Screened
Parking Type Garage Door Opener, Garage Faces Side, Oversized
Attached Garage true
Garage true
Private Pool Yes
Building
Lot Description Corner Lot, City Limits, Oversized Lot, Sidewalk, Paved
Entry Level One
Foundation Slab
Lot Size Range 1/2 to less than 1
Sewer Septic Tank
Water Public
Architectural Style Contemporary
Structure Type Stucco,Wood Frame
New Construction false
Construction Status Financing,Inspections
Schools
Elementary Schools Evans Elementary
Middle Schools Jackson Heights Middle
High Schools Oviedo High
Others
Pets Allowed Yes
Senior Community No
Ownership Fee Simple
Monthly Total Fees $23
Acceptable Financing Cash, Conventional, FHA, VA Loan
Membership Fee Required Required
Listing Terms Cash, Conventional, FHA, VA Loan
Special Listing Condition None
Read Less Info
Want to know what your home might be worth? Contact us for a FREE valuation!

Our team is ready to help you sell your home for the highest possible price ASAP

© 2024 My Florida Regional MLS DBA Stellar MLS. All Rights Reserved.
Bought with KELLER WILLIAMS WINTER PARK
GET MORE INFORMATION

Broker-Associate






