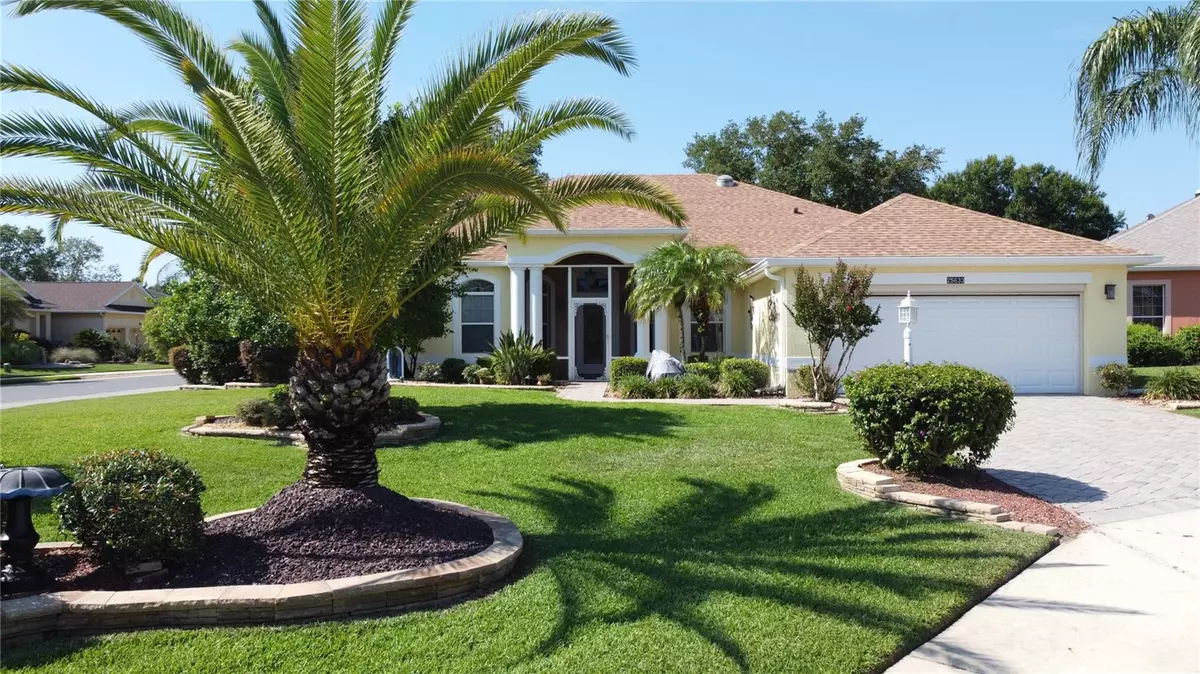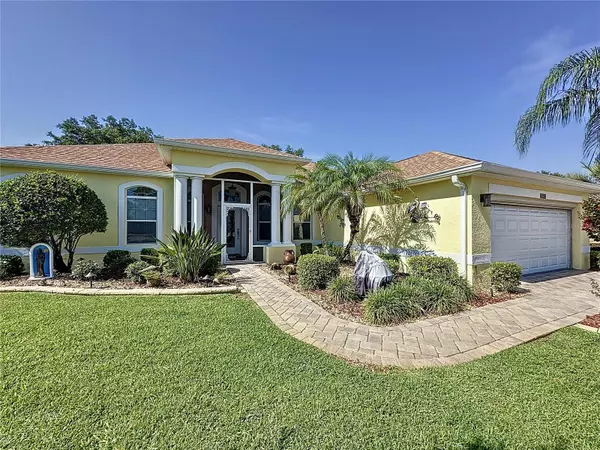$413,000
$429,900
3.9%For more information regarding the value of a property, please contact us for a free consultation.
2 Beds
2 Baths
2,410 SqFt
SOLD DATE : 09/11/2024
Key Details
Sold Price $413,000
Property Type Single Family Home
Sub Type Single Family Residence
Listing Status Sold
Purchase Type For Sale
Square Footage 2,410 sqft
Price per Sqft $171
Subdivision Plantation At Leesburg Ashland Village
MLS Listing ID G5079364
Sold Date 09/11/24
Bedrooms 2
Full Baths 2
Construction Status Inspections
HOA Fees $135/mo
HOA Y/N Yes
Originating Board Stellar MLS
Year Built 2006
Lot Size 10,890 Sqft
Acres 0.25
Property Description
Favorite features about this 2410 square foot Plantation home include: 32x 24 brick patio overlooking private backyard, split bedroom floor plan with 2 master bedrooms,24x16 sunroom, Fornal living and dining rooms, den.
renovated kitchen, 4 foot length extension on 2 garage, brick paver driveway, brick paver entry sidewalk. crown molding thru out. In addition to these special features are these updates; roof 2023, AC/Heat 2021; exterior pained in 2023; all windows updated for energy efficient. Location is walking distance to one of three heated pools in the community at Hermitage Hall where you will find dart games, fitness center, card games and tennis courts. Plantation at Leesburg is an affordable gated 55 plus community that has softball field, 36 holes of golf, onsite restaurant and bar. Located in central Florida safest place from hurricanes, 1 hour to either coast and less than an hour from the Orlando Parks.
Location
State FL
County Lake
Community Plantation At Leesburg Ashland Village
Zoning PUD
Rooms
Other Rooms Breakfast Room Separate, Family Room, Florida Room, Formal Dining Room Separate, Formal Living Room Separate, Inside Utility, Interior In-Law Suite w/No Private Entry
Interior
Interior Features Attic Fan, Ceiling Fans(s), Crown Molding, Primary Bedroom Main Floor, Solid Surface Counters, Split Bedroom, Walk-In Closet(s), Window Treatments
Heating Central, Electric
Cooling Central Air, Mini-Split Unit(s)
Flooring Laminate, Tile
Fireplaces Type Electric
Fireplace true
Appliance Convection Oven, Dishwasher, Disposal, Dryer, Electric Water Heater, Microwave, Range, Refrigerator, Washer, Water Softener
Laundry Electric Dryer Hookup, Inside, Laundry Room, Washer Hookup
Exterior
Exterior Feature Irrigation System, Rain Gutters, Sliding Doors
Parking Features Garage Door Opener, Oversized
Garage Spaces 2.0
Community Features Association Recreation - Owned, Buyer Approval Required, Clubhouse, Community Mailbox, Deed Restrictions, Fitness Center, Gated Community - Guard, Golf Carts OK, Golf, Irrigation-Reclaimed Water, Pool, Restaurant, Sidewalks, Special Community Restrictions, Tennis Courts
Utilities Available Public, Sprinkler Recycled
Amenities Available Clubhouse, Fence Restrictions, Fitness Center, Gated, Golf Course, Pickleball Court(s), Pool, Recreation Facilities, Sauna, Shuffleboard Court, Spa/Hot Tub, Storage, Tennis Court(s)
Roof Type Shingle
Porch Covered, Enclosed
Attached Garage true
Garage true
Private Pool No
Building
Lot Description Paved
Entry Level One
Foundation Slab
Lot Size Range 1/4 to less than 1/2
Sewer Public Sewer
Water Public
Architectural Style Florida
Structure Type Block
New Construction false
Construction Status Inspections
Others
Pets Allowed Yes
Senior Community Yes
Ownership Fee Simple
Monthly Total Fees $135
Membership Fee Required Required
Special Listing Condition None
Read Less Info
Want to know what your home might be worth? Contact us for a FREE valuation!

Our team is ready to help you sell your home for the highest possible price ASAP

© 2025 My Florida Regional MLS DBA Stellar MLS. All Rights Reserved.
Bought with ARROW REALTY & INVESTMENTS INC
GET MORE INFORMATION
Broker-Associate






