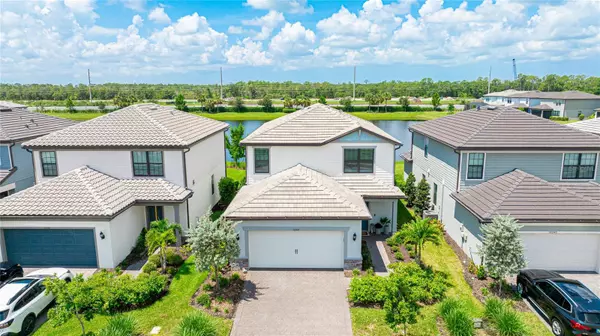$625,000
$640,000
2.3%For more information regarding the value of a property, please contact us for a free consultation.
4 Beds
3 Baths
2,208 SqFt
SOLD DATE : 09/16/2024
Key Details
Sold Price $625,000
Property Type Single Family Home
Sub Type Single Family Residence
Listing Status Sold
Purchase Type For Sale
Square Footage 2,208 sqft
Price per Sqft $283
Subdivision Sapphire Point Ph I & Ii Subph 1A, 1B, 1
MLS Listing ID A4616414
Sold Date 09/16/24
Bedrooms 4
Full Baths 3
HOA Fees $283/qua
HOA Y/N Yes
Originating Board Stellar MLS
Year Built 2021
Annual Tax Amount $8,014
Lot Size 5,662 Sqft
Acres 0.13
Property Description
Welcome home to this stunningly upgraded 4-bedroom, 3-bathroom Pulte built (Morris model) residence in Sapphire Point. Step into a custom-built outdoor entertainment oasis, complete with a sparkling pool and spa. The chef's kitchen dazzles with built-in oven and cooktop, expansive stone countertops, and a cozy dine-in area. The home's open-concept design fills with natural light, offering generous space, including a versatile downstairs bedroom and bath ideal for a flex space or office. Upstairs, discover a spacious loft, convenient laundry room, and three additional bedrooms, including a primary suite boasting scenic views, an ensuite bathroom, and a large walk-in closet. Throughout the home, enjoy custom paint and luxurious tile and vinyl flooring. Sapphire Point community amenities are equally impressive, featuring a lavish community center with resort-style pool, gym, park with playground, basketball court, fire pit, grill area, and indoor entertainment space. Ideally situated in picturesque Lakewood Ranch, this home offers both luxury and convenience.
Location
State FL
County Manatee
Community Sapphire Point Ph I & Ii Subph 1A, 1B, 1
Zoning RESI
Rooms
Other Rooms Loft
Interior
Interior Features Built-in Features, Ceiling Fans(s), Eat-in Kitchen, Open Floorplan, PrimaryBedroom Upstairs, Stone Counters, Walk-In Closet(s), Window Treatments
Heating Central
Cooling Central Air
Flooring Luxury Vinyl, Tile
Fireplace false
Appliance Cooktop, Dishwasher, Disposal, Dryer, Ice Maker, Microwave, Refrigerator, Tankless Water Heater
Laundry Laundry Room, Upper Level
Exterior
Exterior Feature Outdoor Grill, Outdoor Kitchen, Rain Gutters, Sliding Doors
Garage Spaces 2.0
Pool Heated, In Ground, Lighting
Community Features Clubhouse, Dog Park, Fitness Center, Golf Carts OK, Irrigation-Reclaimed Water, Park, Playground, Pool, Sidewalks
Utilities Available BB/HS Internet Available, Cable Available, Natural Gas Connected, Public, Underground Utilities
Amenities Available Basketball Court, Clubhouse, Fitness Center, Gated, Maintenance, Park, Playground, Pool
View Water
Roof Type Tile
Porch Covered, Rear Porch, Screened
Attached Garage true
Garage true
Private Pool Yes
Building
Lot Description Landscaped, Level, Paved
Story 2
Entry Level Two
Foundation Slab
Lot Size Range 0 to less than 1/4
Builder Name Pulte
Sewer Public Sewer
Water Public
Architectural Style Contemporary
Structure Type Block
New Construction false
Schools
Elementary Schools Gullett Elementary
Middle Schools Dr Mona Jain Middle
High Schools Lakewood Ranch High
Others
Pets Allowed Cats OK, Dogs OK
HOA Fee Include Pool,Maintenance Structure
Senior Community No
Ownership Fee Simple
Monthly Total Fees $283
Membership Fee Required Required
Special Listing Condition None
Read Less Info
Want to know what your home might be worth? Contact us for a FREE valuation!

Our team is ready to help you sell your home for the highest possible price ASAP

© 2024 My Florida Regional MLS DBA Stellar MLS. All Rights Reserved.
Bought with KW SUNCOAST
GET MORE INFORMATION
Broker-Associate






