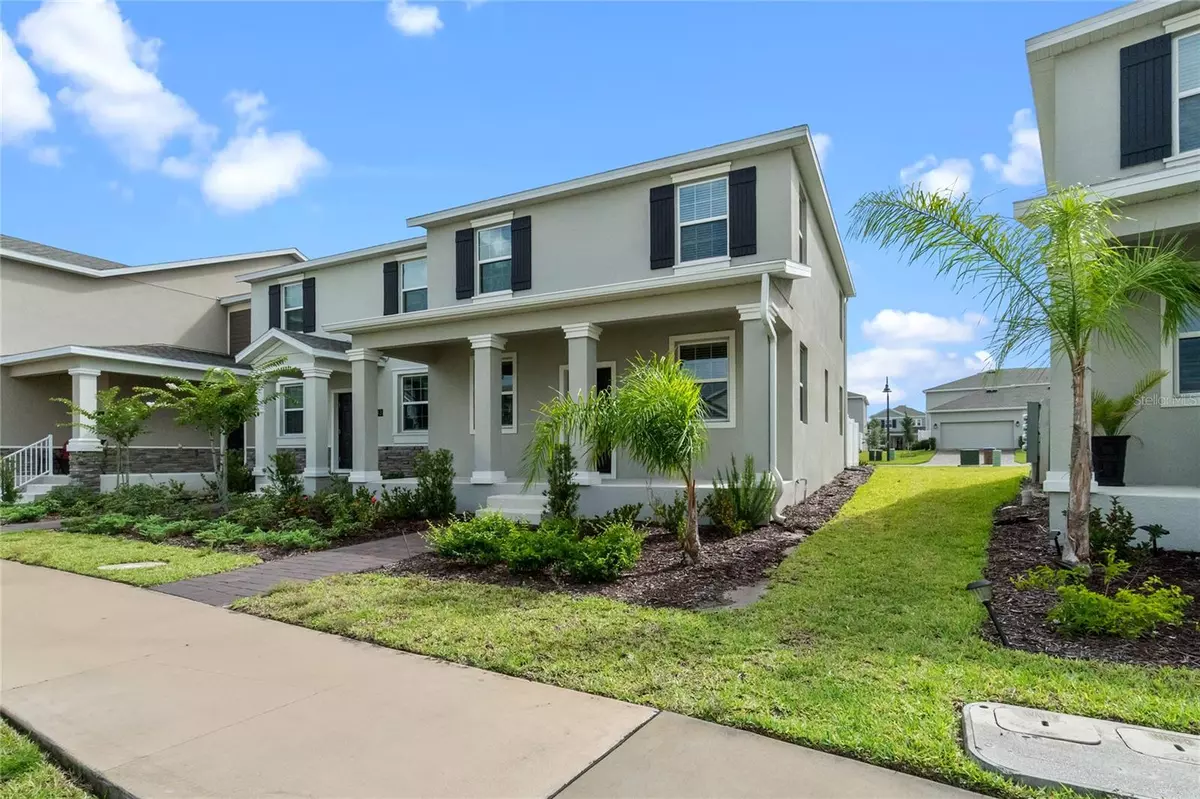$375,000
$387,500
3.2%For more information regarding the value of a property, please contact us for a free consultation.
3 Beds
3 Baths
1,755 SqFt
SOLD DATE : 09/27/2024
Key Details
Sold Price $375,000
Property Type Townhouse
Sub Type Townhouse
Listing Status Sold
Purchase Type For Sale
Square Footage 1,755 sqft
Price per Sqft $213
Subdivision Bridgewalk Ph 1A
MLS Listing ID S5107267
Sold Date 09/27/24
Bedrooms 3
Full Baths 2
Half Baths 1
HOA Fees $289/mo
HOA Y/N Yes
Originating Board Stellar MLS
Year Built 2022
Annual Tax Amount $3,865
Lot Size 4,356 Sqft
Acres 0.1
Property Description
One or more photo(s) has been virtually staged. Price Reduced! This beautiful corner/end unit townhome is located in the highly sought-after Bridgewalk community, which offers a serene and luxurious Florida lifestyle. With three bedrooms and three bathrooms, this home boasts 1755 square feet of living space, providing ample room for relaxation and entertainment. The upgrades throughout the home, including tile flooring and upgraded cabinets, add a touch of elegance to the space. The private, enclosed patio connecting the main home and the two-car garage with a private driveway is perfect for enjoying the beautiful Florida weather.
The community amenities are brand new and include a marina, swimming pool, clubhouse, and fitness center. Bridgewalk residents can also enjoy a peaceful afternoon out on the boat at Bridgewalk's gorgeous pond, which seamlessly connects to major nearby lakes.
This home is in impeccable condition inside and out, making it turnkey ready for its new owners. It is conveniently located within minutes of Lake Nona and the airport, making it an ideal location for those who value convenience and accessibility.
This townhome is located within the top-rated Osceola County School District, making it an excellent choice for families with school-aged children.
Location
State FL
County Osceola
Community Bridgewalk Ph 1A
Zoning RES
Interior
Interior Features Eat-in Kitchen, High Ceilings, In Wall Pest System, Open Floorplan, PrimaryBedroom Upstairs, Thermostat, Walk-In Closet(s), Window Treatments
Heating Central
Cooling Central Air
Flooring Carpet, Ceramic Tile
Fireplace false
Appliance Dishwasher, Disposal, Dryer, Microwave, Range, Refrigerator, Washer
Laundry Inside, Laundry Room
Exterior
Exterior Feature Lighting
Garage Spaces 2.0
Fence Fenced, Vinyl
Community Features Clubhouse, Community Mailbox, Dog Park, Fitness Center, Park, Playground, Pool, Sidewalks
Utilities Available Cable Available, Electricity Connected, Street Lights, Water Connected
Amenities Available Clubhouse, Fitness Center, Park, Pickleball Court(s), Playground, Pool, Recreation Facilities
Water Access 1
Water Access Desc Pond
Roof Type Shingle
Attached Garage true
Garage true
Private Pool No
Building
Story 2
Entry Level Two
Foundation Slab
Lot Size Range 0 to less than 1/4
Sewer Public Sewer
Water Public
Structure Type Block
New Construction false
Others
Pets Allowed Yes
HOA Fee Include Common Area Taxes,Pool,Maintenance Grounds,Pest Control,Recreational Facilities
Senior Community No
Ownership Fee Simple
Monthly Total Fees $289
Acceptable Financing Cash, Conventional, FHA, VA Loan
Membership Fee Required Required
Listing Terms Cash, Conventional, FHA, VA Loan
Special Listing Condition None
Read Less Info
Want to know what your home might be worth? Contact us for a FREE valuation!

Our team is ready to help you sell your home for the highest possible price ASAP

© 2025 My Florida Regional MLS DBA Stellar MLS. All Rights Reserved.
Bought with KELLER WILLIAMS CLASSIC
GET MORE INFORMATION
Broker-Associate

