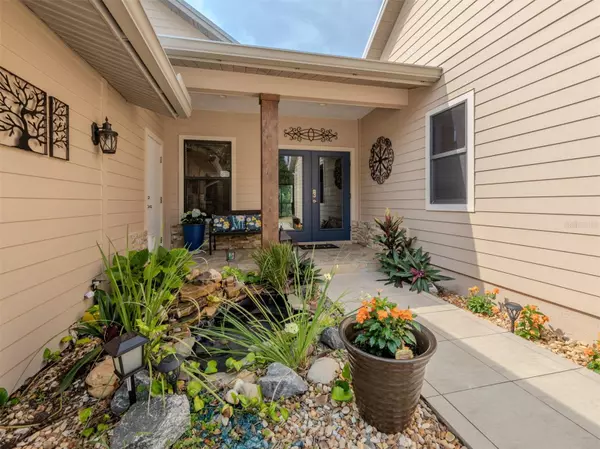$810,000
$839,999
3.6%For more information regarding the value of a property, please contact us for a free consultation.
4 Beds
3 Baths
2,935 SqFt
SOLD DATE : 10/03/2024
Key Details
Sold Price $810,000
Property Type Single Family Home
Sub Type Single Family Residence
Listing Status Sold
Purchase Type For Sale
Square Footage 2,935 sqft
Price per Sqft $275
Subdivision North Port Charlotte Estates
MLS Listing ID A4611038
Sold Date 10/03/24
Bedrooms 4
Full Baths 3
Construction Status Other Contract Contingencies
HOA Y/N No
Originating Board Stellar MLS
Year Built 2003
Annual Tax Amount $3,592
Lot Size 3.010 Acres
Acres 3.01
Property Description
This incredible residential property boasts of 3 acres of the finest in “Old Florida country living”. As you travel up the long gated driveway, a lovely 4 Bedroom/3 Bath 2935 sq foot residence awaits you. Greeting you and your guests is a beautifully landscaped entryway which includes the trickling sounds of the built-in water feature. As you step into the double glass front doors, you enter into a massive 16 x 31 Family Room and the Heart of the Home. This entertainment space sets the stage for all your family gatherings. This home is well-appointed and has been excellently maintained. Features include: Freshly painted inside and outside; 3 new A/C systems (all within the past year); enormous Chefs Kitchen with SS Steel Appliances, Gas Range; Kitchen Island; custom dove-tailed wood cabinetry, soft-close drawers and doors; a huge Breakfast area; large walk-in Pantry with custom adjustable shelving and Dry Bar with Wine Refrigerator. A massive Owners Suite is located on the first floor with a beautifully updated Spa-like bathroom. The En Suite features dual sinks and custom wood cabinetry with tons of storage space. The walk-in shower features 2 picture windows providing tons of light as well as privacy. The oversized laundry room (14 x 16) features dual entrances; tons of cabinetry, front load W/D; Laundry sink; folding table and is conveniently located off the Primary Bedroom. Ideally located on the main floor just off the main Living area is a Den/Home Office (or potentially a 5th bedroom); Bedroom #2; a Second bath and the main Dining room with a wood burning fireplace. The second floor features another 2 full bedrooms and a full bathroom. This second-floor retreat can be a multi-functional use space. One of the main features of this residence is the massive Paver bricked Pool / Lanai area; Built-in Summer kitchen equipped with Gas grill w/side burner; Blackstone griddle & Mini refrigerator; Outdoor seating area has a wall-mounted TV and an enormous Sports Pool (3 ft on each end with approximately a 5 ½ ft center). Looking in every direction your eyes will see a well landscaped yard; Chicken Coop with 2 covered runs; water feature; fire pit area; and best of all, Florida's native wildlife that includes deer; turkeys and Black Belly Whistling ducks.
Additional structures include an ATTACHED 1.5 CAR GARAGE (20 x 16); a massive 24 x 26 - 2 CAR GARAGE / Outbuilding / Workshop / Mancave / Sheshed; Multiple storage sheds and Greenhouse. Home has a Metal Roof and is equipped with 100-gallon propane tank; 30 Amp Generator hook-up (tie to Electrical box); Whole House Reverse Osmosis System; Water & Electric to front gate and hose bibs; and Speakers for main Living Room & Lanai areas; and transferrable Warranties for 3 newly installed A/C systems. This residence is a MUST SEE to truly appreciate the attention to details of the home. And yet, there are still endless opportunities to enhance this lush, sprawling, private Country setting with your own personal touches. North Port Estates is conveniently located within close proximity to the Myakkahatchee State Park and preserve land. Shopping, dining and entertainments areas are within a very short drive. There is an additional “Feature Sheet” outlining all the exceptional qualities of this home.
Location
State FL
County Sarasota
Community North Port Charlotte Estates
Zoning AG
Rooms
Other Rooms Attic, Breakfast Room Separate, Den/Library/Office, Formal Dining Room Separate, Great Room, Inside Utility, Storage Rooms
Interior
Interior Features Attic Fan, Ceiling Fans(s), Coffered Ceiling(s), Dry Bar, Eat-in Kitchen, High Ceilings, Kitchen/Family Room Combo, Open Floorplan, Primary Bedroom Main Floor, Solid Wood Cabinets, Split Bedroom, Stone Counters, Thermostat, Tray Ceiling(s), Walk-In Closet(s), Window Treatments
Heating Central, Electric
Cooling Central Air, Humidity Control
Flooring Carpet, Ceramic Tile, Laminate
Fireplaces Type Wood Burning
Furnishings Negotiable
Fireplace true
Appliance Convection Oven, Dishwasher, Disposal, Dryer, Electric Water Heater, Exhaust Fan, Kitchen Reverse Osmosis System, Microwave, Range, Refrigerator, Washer, Whole House R.O. System, Wine Refrigerator
Laundry Inside, Laundry Room
Exterior
Exterior Feature Hurricane Shutters, Other, Outdoor Grill, Outdoor Kitchen, Private Mailbox, Rain Barrel/Cistern(s), Rain Gutters, Sliding Doors, Storage
Parking Features Driveway, Garage Door Opener, Other, RV Parking
Garage Spaces 2.0
Fence Wood
Pool In Ground, Pool Sweep, Screen Enclosure
Community Features Horses Allowed
Utilities Available Cable Connected, Electricity Connected, Phone Available, Propane, Sprinkler Recycled, Street Lights, Underground Utilities
View Trees/Woods
Roof Type Concrete,Metal
Porch Covered, Patio, Screened, Side Porch
Attached Garage false
Garage true
Private Pool Yes
Building
Lot Description Landscaped, Pasture, Paved, Zoned for Horses
Entry Level Two
Foundation Slab, Stem Wall
Lot Size Range 2 to less than 5
Sewer Septic Tank
Water Private, See Remarks, Well
Architectural Style Custom
Structure Type Wood Frame
New Construction false
Construction Status Other Contract Contingencies
Others
Pets Allowed Yes
Senior Community No
Ownership Fee Simple
Acceptable Financing Cash, Conventional
Listing Terms Cash, Conventional
Special Listing Condition None
Read Less Info
Want to know what your home might be worth? Contact us for a FREE valuation!

Our team is ready to help you sell your home for the highest possible price ASAP

© 2025 My Florida Regional MLS DBA Stellar MLS. All Rights Reserved.
Bought with RE/MAX PALM PCS
GET MORE INFORMATION
Broker-Associate






