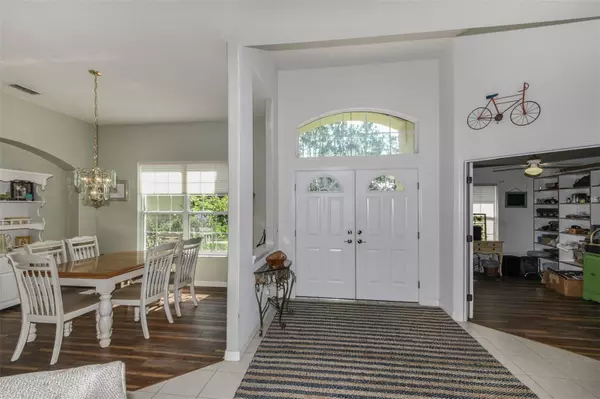$460,000
$469,900
2.1%For more information regarding the value of a property, please contact us for a free consultation.
3 Beds
2 Baths
2,504 SqFt
SOLD DATE : 10/07/2024
Key Details
Sold Price $460,000
Property Type Single Family Home
Sub Type Single Family Residence
Listing Status Sold
Purchase Type For Sale
Square Footage 2,504 sqft
Price per Sqft $183
Subdivision Pine Ridge Unit 01
MLS Listing ID OM683252
Sold Date 10/07/24
Bedrooms 3
Full Baths 2
HOA Fees $7/ann
HOA Y/N Yes
Originating Board Stellar MLS
Year Built 2003
Annual Tax Amount $3,501
Lot Size 1.320 Acres
Acres 1.32
Lot Dimensions 158x275
Property Description
Discover equestrian paradise in the heart of Beverly Hills with this stunning 4-bedroom residence. Nestled on an expansive 1.32-acre lot, this 2,502 square foot home offers a perfect blend of luxury and comfort.
Step inside to an open floor plan that boasts high ceilings and large windows, flooding the space with natural light. The gourmet kitchen, complete with a Corian counter tops, breakfast bar and built-in desk, seamlessly flows into the great room, which offers picturesque views of the lanai and lush backyard.
Entertain in style in the separate formal living and dining rooms, featuring recessed areas for showcasing art or accommodating a hutch. The great room is designed for relaxation and entertainment, with a built-in entertainment center ready for your big screen and stereo surround sound system.
Retreat to the primary suite, featuring a walk-in closet, a luxurious master bathroom with a jetted tub, a step-in tiled shower, and direct access to the patio lanai. The established yard, with its mature trees, shrubs, and both fruit and flowering varieties, creates a serene outdoor oasis.
The backyard connects directly to the scenic horse trails of Pine Ridge, making this property a dream for horse enthusiasts. Don't miss this rare opportunity to own a slice of equestrian heaven in Beverly Hills.
Location
State FL
County Citrus
Community Pine Ridge Unit 01
Zoning RUR
Interior
Interior Features Kitchen/Family Room Combo, Split Bedroom
Heating Heat Pump
Cooling Central Air
Flooring Laminate, Tile
Fireplace false
Appliance Microwave, Range, Refrigerator
Laundry Inside, Laundry Room
Exterior
Exterior Feature Sprinkler Metered
Garage Spaces 2.0
Utilities Available Underground Utilities
Amenities Available Clubhouse
View Trees/Woods
Roof Type Shingle
Porch Patio, Screened
Attached Garage true
Garage true
Private Pool No
Building
Lot Description Landscaped, Paved, Zoned for Horses
Story 1
Entry Level One
Foundation Slab
Lot Size Range 1 to less than 2
Sewer Septic Tank
Water None
Architectural Style Ranch
Structure Type Block,Stucco,Wood Frame
New Construction false
Schools
Elementary Schools Central Ridge Elementary School
Middle Schools Crystal River Middle School
High Schools Crystal River High School
Others
Pets Allowed Yes
HOA Fee Include Maintenance Grounds
Senior Community No
Ownership Fee Simple
Monthly Total Fees $7
Acceptable Financing Cash, Conventional, FHA, VA Loan
Membership Fee Required Required
Listing Terms Cash, Conventional, FHA, VA Loan
Special Listing Condition None
Read Less Info
Want to know what your home might be worth? Contact us for a FREE valuation!

Our team is ready to help you sell your home for the highest possible price ASAP

© 2024 My Florida Regional MLS DBA Stellar MLS. All Rights Reserved.
Bought with ASHLEY YATES REALTY
GET MORE INFORMATION

Broker-Associate






