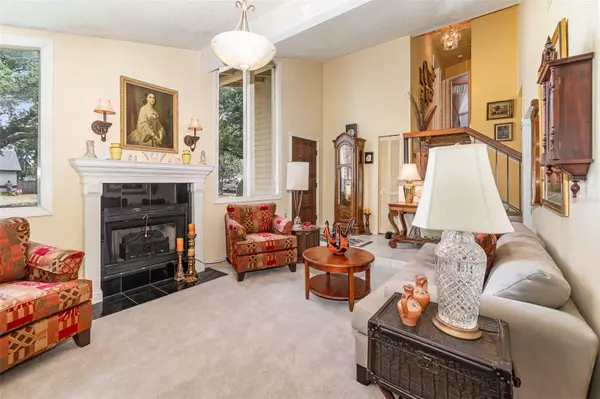$419,000
$440,000
4.8%For more information regarding the value of a property, please contact us for a free consultation.
3 Beds
3 Baths
2,038 SqFt
SOLD DATE : 10/31/2024
Key Details
Sold Price $419,000
Property Type Single Family Home
Sub Type Single Family Residence
Listing Status Sold
Purchase Type For Sale
Square Footage 2,038 sqft
Price per Sqft $205
Subdivision Cedar Ridge Unit 1
MLS Listing ID O6210978
Sold Date 10/31/24
Bedrooms 3
Full Baths 2
Half Baths 1
HOA Y/N No
Originating Board Stellar MLS
Year Built 1982
Annual Tax Amount $1,976
Lot Size 9,583 Sqft
Acres 0.22
Property Description
Welcome to this stunning 3-bed, 2 ½ bath home nestled in a prime location with top-rated schools. The floor plan is thoughtfully designed for entertaining, featuring an open-concept living area that seamlessly flows from the family room and living room, to the expansive kitchen and dining spaces. The enclosed Florida room is a flexible space for indoor activities and a gathering spot after outdoor fun. The upstairs hosts the bedrooms and 2 full bathrooms, creating a separate retreat designed for comfort. Outside, the professionally landscaped yard is an oasis, complemented by a large, sparkling pool and new vinyl fencing, perfect for relaxation and gatherings. The oversized garage provides space for all of your toys, and includes plenty of storage space. Some furnishings may be included in the sale with an appropriate offer. Close to shopping, dining and entertainment, this home blends comfort and style, providing an ideal setting for both everyday living and special occasions.
Location
State FL
County Seminole
Community Cedar Ridge Unit 1
Zoning R-1A
Interior
Interior Features Crown Molding, Living Room/Dining Room Combo, Primary Bedroom Main Floor, Solid Surface Counters, Thermostat, Vaulted Ceiling(s), Walk-In Closet(s)
Heating Central
Cooling Central Air, Wall/Window Unit(s)
Flooring Carpet, Tile
Fireplaces Type Electric
Fireplace true
Appliance Dishwasher, Dryer, Microwave, Refrigerator, Washer
Laundry Laundry Room
Exterior
Exterior Feature Awning(s), Courtyard, French Doors, Irrigation System, Private Mailbox, Sidewalk
Garage Spaces 2.0
Pool Fiberglass, In Ground, Solar Heat
Utilities Available BB/HS Internet Available, Electricity Connected, Public, Sewer Connected, Water Connected
Roof Type Shingle
Attached Garage true
Garage true
Private Pool Yes
Building
Lot Description Sidewalk, Paved
Story 2
Entry Level Two
Foundation Other
Lot Size Range 0 to less than 1/4
Sewer Public Sewer
Water Public
Structure Type Stucco,Wood Frame
New Construction false
Schools
Elementary Schools Eastbrook Elementary
Middle Schools Tuskawilla Middle
High Schools Lake Howell High
Others
Senior Community No
Ownership Fee Simple
Special Listing Condition None
Read Less Info
Want to know what your home might be worth? Contact us for a FREE valuation!

Our team is ready to help you sell your home for the highest possible price ASAP

© 2025 My Florida Regional MLS DBA Stellar MLS. All Rights Reserved.
Bought with KELLER WILLIAMS WINTER PARK
GET MORE INFORMATION
Broker-Associate






