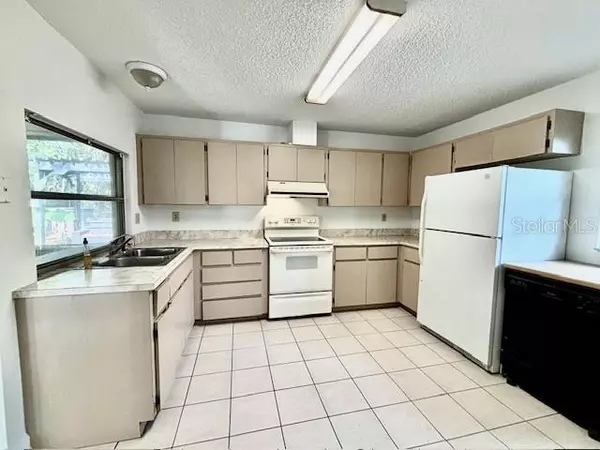$159,000
$149,000
6.7%For more information regarding the value of a property, please contact us for a free consultation.
2 Beds
1 Bath
1,003 SqFt
SOLD DATE : 11/29/2024
Key Details
Sold Price $159,000
Property Type Single Family Home
Sub Type Single Family Residence
Listing Status Sold
Purchase Type For Sale
Square Footage 1,003 sqft
Price per Sqft $158
Subdivision Beacon Woods Village
MLS Listing ID W7867472
Sold Date 11/29/24
Bedrooms 2
Full Baths 1
HOA Fees $28/ann
HOA Y/N Yes
Originating Board Stellar MLS
Year Built 1984
Annual Tax Amount $2,504
Lot Size 4,791 Sqft
Acres 0.11
Property Description
High & Dry back on market due to buyers financing issues. SELLER SAY SELL!!!! Seller will consider buyer concessions. Welcome to your new home! What a cute Doll House!! This could be your beginner home or retirement home!! Always a great selling feature, if you ask me! This home is in a great location, the perfect blank slate for you to add your personal touches! This adorable 2-bedroom, 1-bath is move-in ready and waiting for you. Backyard has a great grilling area & A beautiful hand crafted wooden Swing to have your favorite beverage on! This back yard is also fenced-in. The kitchen is bright, with plenty of cabinets & pantry closet, also a pass through window for easy Grilling or entertainment needs!! 1Car garage has entrance to kitchen making food shopping that much easier. Garage has a Washer/Dryer Hook-up plus overhead storage & Wall storage. Side entry as well. New interior paint through out & new carpet. Primary Bedroom has an accent wall. This property requires no flood. The community offers fantastic amenities, including a pool and a vibrant civic center, which serves as the heart of social activity and meetings. Numerous events take place at the civic center, providing endless opportunities for entertainment and community engagement. close to everything you need, from shopping and dining to schools and parks.
Location
State FL
County Pasco
Community Beacon Woods Village
Zoning PUD
Interior
Interior Features Ceiling Fans(s), Eat-in Kitchen, Living Room/Dining Room Combo, Thermostat
Heating Central
Cooling Central Air
Flooring Carpet, Ceramic Tile, Laminate
Fireplace false
Appliance Dishwasher, Electric Water Heater, Range, Range Hood, Refrigerator
Laundry In Garage
Exterior
Exterior Feature French Doors, Irrigation System, Lighting, Private Mailbox
Garage Spaces 1.0
Utilities Available Cable Available, Electricity Connected, Sewer Connected, Sprinkler Meter, Street Lights, Water Connected
Roof Type Shingle
Attached Garage true
Garage true
Private Pool No
Building
Story 1
Entry Level One
Foundation Slab
Lot Size Range 0 to less than 1/4
Sewer Public Sewer
Water Public
Structure Type Block,Stucco
New Construction false
Schools
Elementary Schools Gulf Highland Elementary
Middle Schools Hudson Middle-Po
High Schools Fivay High-Po
Others
Pets Allowed Cats OK, Dogs OK, Yes
Senior Community No
Pet Size Large (61-100 Lbs.)
Ownership Fee Simple
Monthly Total Fees $28
Acceptable Financing Assumable, Cash, Conventional, FHA, VA Loan
Membership Fee Required Required
Listing Terms Assumable, Cash, Conventional, FHA, VA Loan
Num of Pet 5
Special Listing Condition None
Read Less Info
Want to know what your home might be worth? Contact us for a FREE valuation!

Our team is ready to help you sell your home for the highest possible price ASAP

© 2024 My Florida Regional MLS DBA Stellar MLS. All Rights Reserved.
Bought with RE/MAX SUNSET REALTY
GET MORE INFORMATION

Broker-Associate






