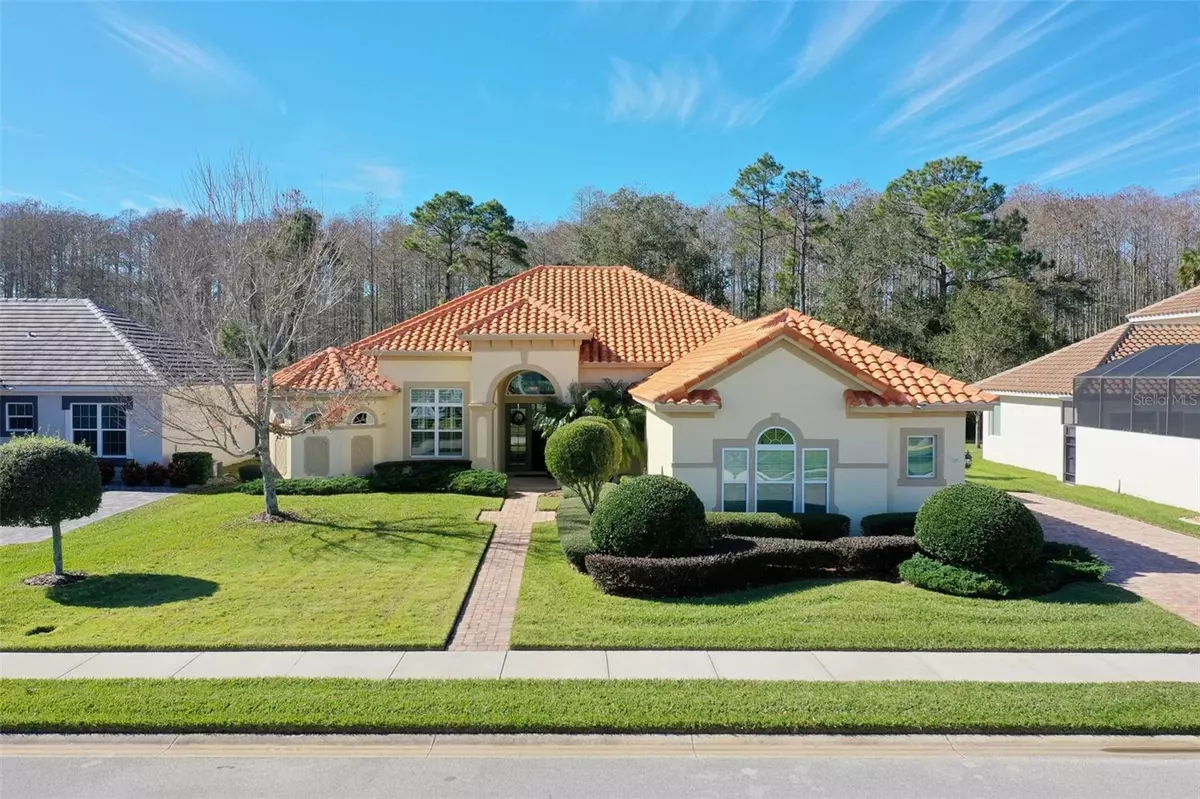$799,900
$799,900
For more information regarding the value of a property, please contact us for a free consultation.
4 Beds
3 Baths
2,787 SqFt
SOLD DATE : 11/27/2024
Key Details
Sold Price $799,900
Property Type Single Family Home
Sub Type Single Family Residence
Listing Status Sold
Purchase Type For Sale
Square Footage 2,787 sqft
Price per Sqft $287
Subdivision Toscana
MLS Listing ID FC297086
Sold Date 11/27/24
Bedrooms 4
Full Baths 2
Half Baths 1
HOA Fees $100/qua
HOA Y/N Yes
Originating Board Stellar MLS
Year Built 2015
Annual Tax Amount $5,438
Lot Size 0.290 Acres
Acres 0.29
Lot Dimensions 90X140
Property Description
Welcome to 25 New Leatherwood Drive located in the GATED community of Toscana in Palm Coast. This custom-built ABD home was designed with spaciousness and storage in mind! Open concept living with large eat in kitchen complete with QUARTZ countertops, stainless steel appliances, and all soft close cabinets. Additional cabinets were thoughtfully added between the living room and kitchen & in the breakfast nook for additional STORAGE space. Glass French doors from the breakfast nook lead to the oversized covered lanai, or access the lanai from the living room using the VANISHING sliding glass doors. The lanai is complete with tile flooring, POWDER BATH, and outdoor shower-perfect for those considering a possible FUTURE POOL. Customized pool plans can be provided as a sample of what is possible with the oversized backyard space. The home design offers many custom features including plantation shutters in most rooms and bedrooms, CROWN MOLDING throughout the main living areas, many CUSTOMIZED CLOSET SYSTEMS, and double TRAY CEILINGS in the foyer, oversized dining room and the owner's suite. This home has been meticulously maintained inside and out by the original owners-but it's ready for someone new to call it home!
Location
State FL
County Flagler
Community Toscana
Zoning MPD
Rooms
Other Rooms Den/Library/Office, Inside Utility
Interior
Interior Features Eat-in Kitchen, Kitchen/Family Room Combo, Open Floorplan, Primary Bedroom Main Floor, Solid Surface Counters, Split Bedroom, Walk-In Closet(s), Window Treatments
Heating Central, Electric
Cooling Central Air
Flooring Carpet, Luxury Vinyl, Tile
Fireplace false
Appliance Dishwasher, Microwave, Range, Refrigerator
Laundry Inside, Laundry Room
Exterior
Exterior Feature Irrigation System, Sliding Doors
Parking Features Garage Faces Side, Oversized
Garage Spaces 3.0
Community Features Gated Community - No Guard, Sidewalks
Utilities Available Cable Connected, Electricity Connected, Sewer Connected, Underground Utilities
Amenities Available Gated
View Garden, Trees/Woods
Roof Type Tile
Porch Covered, Rear Porch
Attached Garage true
Garage true
Private Pool No
Building
Lot Description Sidewalk, Paved
Story 1
Entry Level One
Foundation Slab
Lot Size Range 1/4 to less than 1/2
Sewer Public Sewer
Water Public
Architectural Style Mediterranean
Structure Type Block,Stucco
New Construction false
Others
Pets Allowed Cats OK, Dogs OK
HOA Fee Include Maintenance Grounds
Senior Community No
Ownership Fee Simple
Monthly Total Fees $100
Acceptable Financing Cash, Conventional
Membership Fee Required Required
Listing Terms Cash, Conventional
Special Listing Condition None
Read Less Info
Want to know what your home might be worth? Contact us for a FREE valuation!

Our team is ready to help you sell your home for the highest possible price ASAP

© 2025 My Florida Regional MLS DBA Stellar MLS. All Rights Reserved.
Bought with ATLANTIC OCEAN REALTY
GET MORE INFORMATION
Broker-Associate

