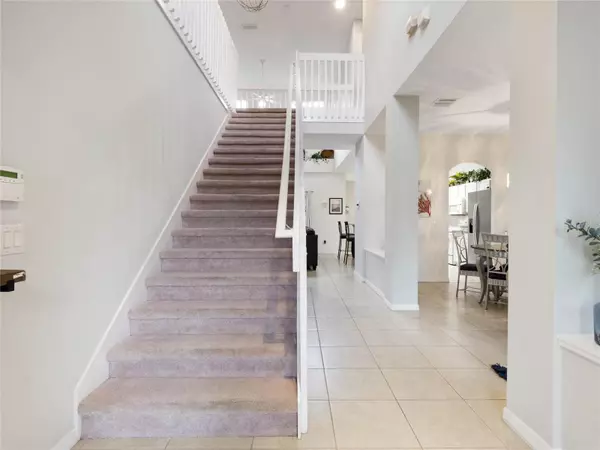$466,000
$485,000
3.9%For more information regarding the value of a property, please contact us for a free consultation.
5 Beds
5 Baths
2,491 SqFt
SOLD DATE : 12/13/2024
Key Details
Sold Price $466,000
Property Type Single Family Home
Sub Type Single Family Residence
Listing Status Sold
Purchase Type For Sale
Square Footage 2,491 sqft
Price per Sqft $187
Subdivision Highgate Park
MLS Listing ID O6202956
Sold Date 12/13/24
Bedrooms 5
Full Baths 3
Half Baths 2
Construction Status Appraisal,Financing,Inspections
HOA Fees $176/qua
HOA Y/N Yes
Originating Board Stellar MLS
Year Built 2005
Annual Tax Amount $4,783
Lot Size 6,098 Sqft
Acres 0.14
Lot Dimensions 120X50
Property Description
Welcome to 234 Highgate Park Boulevard, where this incredible 5-bedroom, 4-bathroom home awaits! Boasting 2,491 square feet of living space on a 6,098 square foot lot, this property offers a fantastic opportunity for personal use or investment purposes. This fully furnished home features a spacious layout with a bedroom located downstairs and the remaining bedrooms upstairs, providing great living and bedroom space. The private outdoor space is a true highlight, as the home backs up to the community wall, offering ample privacy for you and your guests. Enjoy the Florida sunshine in the large yard and take a refreshing dip in the pool, which features a new pool/spa heater, filter, and pump. Additionally, the home features a new roof and a new A/C unit, ensuring comfort and peace of mind for years to come. The gated community provides an added sense of security and vibrance, with access to tennis courts and a playground. With a garage and parking included, convenience is at your fingertips. Pet-friendly and located in a sought-after area, this home presents an amazing opportunity for anyone looking to own a piece of paradise. Don't miss out on the chance to make this stunning property your own!
Location
State FL
County Polk
Community Highgate Park
Interior
Interior Features Ceiling Fans(s), High Ceilings, Kitchen/Family Room Combo, Living Room/Dining Room Combo, Open Floorplan, Split Bedroom, Stone Counters, Walk-In Closet(s), Window Treatments
Heating Central, Heat Pump
Cooling Central Air
Flooring Carpet, Ceramic Tile, Tile
Furnishings Turnkey
Fireplace false
Appliance Built-In Oven, Cooktop, Dishwasher, Disposal, Dryer, Electric Water Heater, Exhaust Fan, Microwave, Range, Refrigerator, Washer
Laundry Inside, Laundry Room
Exterior
Exterior Feature Outdoor Shower, Sidewalk, Sliding Doors, Sprinkler Metered
Parking Features Driveway, Guest, On Street
Garage Spaces 2.0
Pool Deck, Heated, In Ground, Lighting, Outside Bath Access, Screen Enclosure
Community Features Park, Playground, Sidewalks, Tennis Courts
Utilities Available Electricity Connected, Phone Available, Public, Sewer Available, Sewer Connected, Street Lights, Underground Utilities, Water Connected
Amenities Available Gated, Maintenance, Playground, Security, Tennis Court(s), Vehicle Restrictions
View Pool, Trees/Woods
Roof Type Shingle
Porch Covered, Deck, Patio, Screened
Attached Garage true
Garage true
Private Pool Yes
Building
Lot Description Sidewalk
Entry Level Two
Foundation Slab
Lot Size Range 0 to less than 1/4
Sewer Public Sewer
Water Public
Structure Type Stucco
New Construction false
Construction Status Appraisal,Financing,Inspections
Others
Pets Allowed Yes
HOA Fee Include Maintenance Grounds,Recreational Facilities,Trash
Senior Community No
Ownership Fee Simple
Monthly Total Fees $225
Acceptable Financing Cash, Conventional, FHA, VA Loan
Membership Fee Required Required
Listing Terms Cash, Conventional, FHA, VA Loan
Special Listing Condition None
Read Less Info
Want to know what your home might be worth? Contact us for a FREE valuation!

Our team is ready to help you sell your home for the highest possible price ASAP

© 2024 My Florida Regional MLS DBA Stellar MLS. All Rights Reserved.
Bought with CHARLES RUTENBERG REALTY ORLANDO
GET MORE INFORMATION
Broker-Associate






