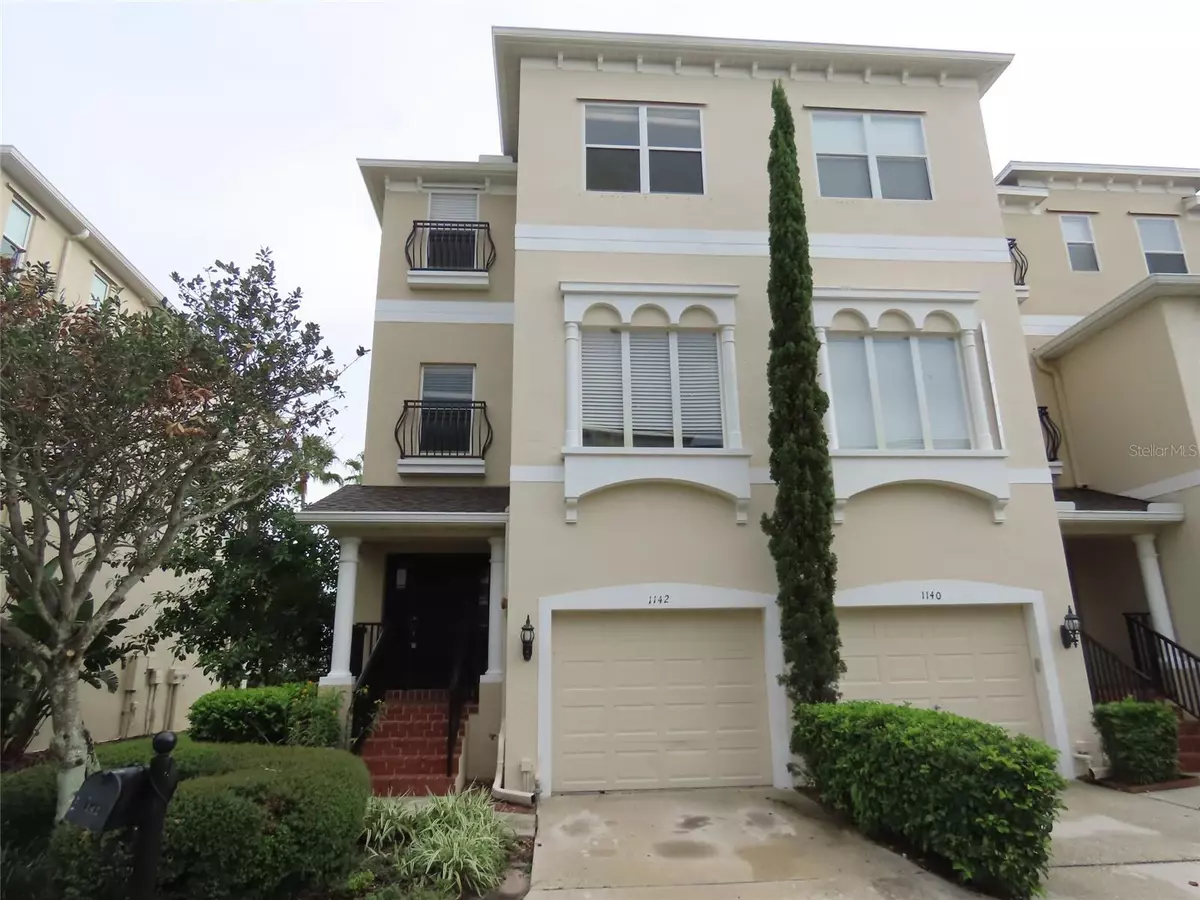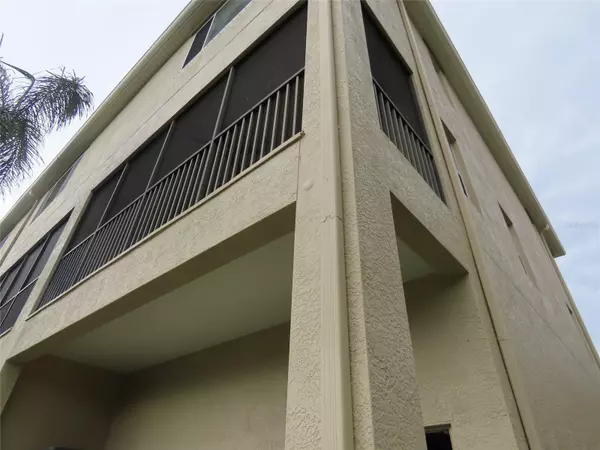$350,000
$359,900
2.8%For more information regarding the value of a property, please contact us for a free consultation.
3 Beds
3 Baths
2,044 SqFt
SOLD DATE : 12/13/2024
Key Details
Sold Price $350,000
Property Type Townhouse
Sub Type Townhouse
Listing Status Sold
Purchase Type For Sale
Square Footage 2,044 sqft
Price per Sqft $171
Subdivision Venetian Harbor
MLS Listing ID U8249091
Sold Date 12/13/24
Bedrooms 3
Full Baths 2
Half Baths 1
Construction Status Financing,Inspections
HOA Fees $306/mo
HOA Y/N Yes
Originating Board Stellar MLS
Year Built 2005
Annual Tax Amount $8,140
Lot Size 3,920 Sqft
Acres 0.09
Property Description
*** Multiple offers - all highest and best offers are due Friday, November 8th, at 11:59 p.m. MST***. What an amazing value! Welcome to 1142 Venetian Isle Drive NE, St. Petersburg, FL! This charming 3-bedroom, 2.5-bathroom corner townhome is located in a prime spot just off Gandy Blvd, offering an easy commute to both Tampa and downtown St. Petersburg.
The second floor, the first living level, features a spacious dining area, a large kitchen with rich cabinetry and granite counters, a half bath, a large living room, and a bonus room perfect for a home office. Enjoy the serene views of the small retention pond from your screened porch, providing a peaceful retreat.
Upstairs on the third floor, you'll find the primary bedroom with an ensuite bath, complete with double sinks, a large tub, and a separate shower. The third floor also includes two additional bedrooms, a full guest bathroom, and a conveniently located laundry room.
The 2-car tandem garage provides ample parking and storage space. This townhome also comes with metal hurricane shutters for added protection. While the property does need some refreshing, it offers a fantastic opportunity to add your personal touch and make it your own.
Close to Weedon Island and Old Tampa Bay, this location is perfect for enjoying the natural beauty and outdoor activities the area has to offer. Don't miss out on this fantastic home in a convenient location.
Property is sold As-Is with right to inspect. Seller and Seller's agent makes no warranties, expressed or implied, as to the condition of the Property or the presence of any hazardous substances. Buyers/Buyer's agent to verify all facts pertinent to their purchase decision, including but not limited to square footage, room sizes, rental restrictions, HOA rules and regulations, condition and zoning.
Location
State FL
County Pinellas
Community Venetian Harbor
Direction NE
Rooms
Other Rooms Bonus Room, Den/Library/Office
Interior
Interior Features Ceiling Fans(s), Eat-in Kitchen, PrimaryBedroom Upstairs, Stone Counters
Heating Central, Electric
Cooling Central Air
Flooring Carpet, Ceramic Tile, Wood
Furnishings Unfurnished
Fireplace false
Appliance Dishwasher, Dryer, Electric Water Heater, Microwave, Range, Refrigerator, Washer
Laundry Laundry Room, Upper Level
Exterior
Exterior Feature Other, Sliding Doors
Parking Features Driveway, Tandem
Garage Spaces 2.0
Community Features Deed Restrictions, No Truck/RV/Motorcycle Parking
Utilities Available Electricity Connected
View Y/N 1
Roof Type Shingle
Porch Porch, Screened
Attached Garage true
Garage true
Private Pool No
Building
Story 3
Entry Level Three Or More
Foundation Slab
Lot Size Range 0 to less than 1/4
Sewer Public Sewer
Water Public
Structure Type Block,Wood Frame
New Construction false
Construction Status Financing,Inspections
Schools
Elementary Schools Sawgrass Lake Elementary-Pn
Middle Schools Meadowlawn Middle-Pn
High Schools Northeast High-Pn
Others
Pets Allowed Cats OK, Dogs OK, Yes
HOA Fee Include Common Area Taxes,Escrow Reserves Fund,Maintenance Structure,Maintenance Grounds
Senior Community No
Ownership Fee Simple
Monthly Total Fees $306
Acceptable Financing Cash, Conventional
Membership Fee Required Required
Listing Terms Cash, Conventional
Special Listing Condition Real Estate Owned
Read Less Info
Want to know what your home might be worth? Contact us for a FREE valuation!

Our team is ready to help you sell your home for the highest possible price ASAP

© 2024 My Florida Regional MLS DBA Stellar MLS. All Rights Reserved.
Bought with BROOKS REALTY GROUP LLC
GET MORE INFORMATION
Broker-Associate






